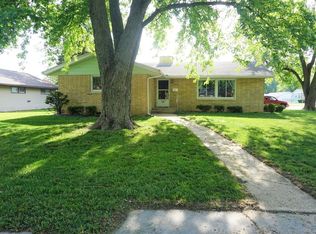Closed
$143,000
604 Oakcrest Dr, Rantoul, IL 61866
3beds
1,648sqft
Single Family Residence
Built in 1956
8,000 Square Feet Lot
$165,000 Zestimate®
$87/sqft
$1,195 Estimated rent
Home value
$165,000
$155,000 - $175,000
$1,195/mo
Zestimate® history
Loading...
Owner options
Explore your selling options
What's special
MOVE-IN READY!! One floor of gracious living including a family room. This 1,648 sq. ft. ranch-style home boasts three generously sized bedrooms, including one with the added convenience of dual closets. Nice hardwood floors grace the living and dining rooms, as well as all the bedrooms. The kitchen was thoughtfully updated, featuring a full suite of newer appliances, with a new dishwasher added in 2021, and handy wall pantry closet. Spacious living and dining rooms are bright and full of natural light. The bathroom has been updated, showcasing a double shower. For added convenience, the separate laundry room is equipped with practical storage cabinets, and the washer & dryer convey with the home. Step outside to a spacious deck and patio, perfect for entertaining family and friends. Recent updates include a new furnace installed in 2023, new gutters and fresh paint. A one- car garage provides ample storage space. Conveniently located near shopping, and just minutes from Northview Elementary school, this home is primed to become your welcoming sanctuary. . It's ready to embrace you as its new owner!
Zillow last checked: 8 hours ago
Listing updated: October 21, 2023 at 01:00am
Listing courtesy of:
Eva Vlach 217-637-0975,
KELLER WILLIAMS-TREC
Bought with:
Tonya Yeazel
KELLER WILLIAMS-TREC
Source: MRED as distributed by MLS GRID,MLS#: 11883958
Facts & features
Interior
Bedrooms & bathrooms
- Bedrooms: 3
- Bathrooms: 1
- Full bathrooms: 1
Primary bedroom
- Features: Flooring (Hardwood)
- Level: Main
- Area: 196 Square Feet
- Dimensions: 14X14
Bedroom 2
- Features: Flooring (Hardwood)
- Level: Main
- Area: 140 Square Feet
- Dimensions: 10X14
Bedroom 3
- Features: Flooring (Hardwood)
- Level: Main
- Area: 130 Square Feet
- Dimensions: 10X13
Dining room
- Features: Flooring (Hardwood)
- Level: Main
- Area: 90 Square Feet
- Dimensions: 9X10
Family room
- Features: Flooring (Wood Laminate)
- Level: Main
- Area: 230 Square Feet
- Dimensions: 10X23
Kitchen
- Features: Kitchen (Updated Kitchen), Flooring (Vinyl)
- Level: Main
- Area: 196 Square Feet
- Dimensions: 14X14
Laundry
- Features: Flooring (Vinyl)
- Level: Main
- Area: 16 Square Feet
- Dimensions: 2X8
Living room
- Features: Flooring (Hardwood)
- Level: Main
- Area: 280 Square Feet
- Dimensions: 14X20
Heating
- Natural Gas
Cooling
- Central Air
Appliances
- Included: Range, Microwave, Dishwasher, Refrigerator, Washer, Dryer, Disposal
Features
- Basement: Crawl Space
Interior area
- Total structure area: 1,648
- Total interior livable area: 1,648 sqft
- Finished area below ground: 0
Property
Parking
- Total spaces: 3
- Parking features: Concrete, Garage Door Opener, On Site, Garage Owned, Attached, Driveway, Owned, Garage
- Attached garage spaces: 1
- Has uncovered spaces: Yes
Accessibility
- Accessibility features: No Disability Access
Features
- Stories: 1
- Patio & porch: Patio, Porch
Lot
- Size: 8,000 sqft
- Dimensions: 80 X 100
Details
- Parcel number: 200335329002
- Special conditions: None
Construction
Type & style
- Home type: SingleFamily
- Architectural style: Ranch
- Property subtype: Single Family Residence
Materials
- Vinyl Siding, Brick
Condition
- New construction: No
- Year built: 1956
Utilities & green energy
- Sewer: Public Sewer
- Water: Public
Community & neighborhood
Community
- Community features: Curbs
Location
- Region: Rantoul
- Subdivision: Oakcrest
Other
Other facts
- Listing terms: Conventional
- Ownership: Fee Simple
Price history
| Date | Event | Price |
|---|---|---|
| 10/18/2023 | Sold | $143,000+2.2%$87/sqft |
Source: | ||
| 10/3/2023 | Pending sale | $139,900$85/sqft |
Source: | ||
| 9/17/2023 | Contingent | $139,900$85/sqft |
Source: | ||
| 9/14/2023 | Listed for sale | $139,900+70.6%$85/sqft |
Source: | ||
| 9/3/2015 | Sold | $82,000-1.8%$50/sqft |
Source: | ||
Public tax history
| Year | Property taxes | Tax assessment |
|---|---|---|
| 2024 | $3,259 +7.9% | $40,350 +12.1% |
| 2023 | $3,021 +9.5% | $35,990 +12% |
| 2022 | $2,759 +6.1% | $32,130 +7.1% |
Find assessor info on the county website
Neighborhood: 61866
Nearby schools
GreatSchools rating
- 3/10Northview Elementary SchoolGrades: K-5Distance: 0.2 mi
- 5/10J W Eater Jr High SchoolGrades: 6-8Distance: 0.9 mi
- 2/10Rantoul Twp High SchoolGrades: 9-12Distance: 0.6 mi
Schools provided by the listing agent
- Elementary: Rantoul Elementary School
- Middle: Rantoul Junior High School
- District: 137
Source: MRED as distributed by MLS GRID. This data may not be complete. We recommend contacting the local school district to confirm school assignments for this home.

Get pre-qualified for a loan
At Zillow Home Loans, we can pre-qualify you in as little as 5 minutes with no impact to your credit score.An equal housing lender. NMLS #10287.
