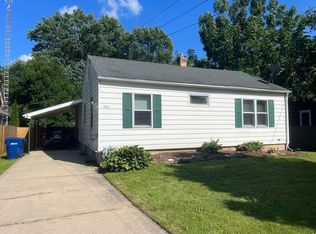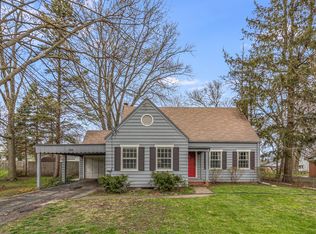Closed
$237,900
604 Normal Rd, Dekalb, IL 60115
3beds
1,400sqft
Single Family Residence
Built in ----
0.3 Acres Lot
$259,400 Zestimate®
$170/sqft
$1,941 Estimated rent
Home value
$259,400
$246,000 - $272,000
$1,941/mo
Zestimate® history
Loading...
Owner options
Explore your selling options
What's special
THAT STRIKING RED CRAFTSMAN HOUSE ON THE CORNER.... YES....THAT'S THE ONE!! It's covered front porch is a fun place to hang out on with it's maintenance free decking and railing with access to a side fenced yard area! The whole house has wonderful Douglas Fir hardwood flooring throughout that has been refinished with a natural seal. All original woodwork remain in the home from days gone by. Main Floor: Living room - Formal Dining Room - Updated kitchen with custom cabinets including many with glass fronts & Beautiful Glass Cabinet Storage & New Ceramic Tile Floors, all new stainless Steele appliances, new quartz countertops - Powder room - 3rd Bedroom w/closet complete the main floor! Second Floor: Masterbedroom W/Barn door slider to the bonus room (could be walk in closet - office - nursery - you name it) - 2nd bedroom with 2 dormered play rooms - full bath (all new flooring, vanities, toilet) Basement - Laundry area - rec space - office all have sealed concrete treatment on the floors. detached 1.5 car garage with workshop area and newer opener! Yard is expansive with raised garden beds - fire pit area - decorative brick pavers. Whole house has been freshly painted....Newer Pella windows...Newer AC and SO MUCH MORE!!
Zillow last checked: 8 hours ago
Listing updated: April 16, 2024 at 03:42pm
Listing courtesy of:
Rorry Skora 815-751-4171,
RE/MAX Experience,
Tom Skora 815-751-4631,
RE/MAX Experience
Bought with:
Melissa Roll
HomeSmart Connect, LLC.
Source: MRED as distributed by MLS GRID,MLS#: 11994279
Facts & features
Interior
Bedrooms & bathrooms
- Bedrooms: 3
- Bathrooms: 3
- Full bathrooms: 2
- 1/2 bathrooms: 1
Primary bedroom
- Features: Flooring (Hardwood)
- Level: Second
- Area: 156 Square Feet
- Dimensions: 12X13
Bedroom 2
- Features: Flooring (Hardwood)
- Level: Second
- Area: 168 Square Feet
- Dimensions: 12X14
Bedroom 3
- Features: Flooring (Hardwood)
- Level: Main
- Area: 132 Square Feet
- Dimensions: 11X12
Bonus room
- Features: Flooring (Hardwood)
- Level: Second
- Area: 110 Square Feet
- Dimensions: 10X11
Dining room
- Features: Flooring (Hardwood)
- Level: Main
- Area: 154 Square Feet
- Dimensions: 11X14
Kitchen
- Features: Kitchen (Eating Area-Table Space), Flooring (Ceramic Tile)
- Level: Main
- Area: 275 Square Feet
- Dimensions: 11X25
Laundry
- Features: Flooring (Other)
- Level: Basement
- Area: 90 Square Feet
- Dimensions: 10X9
Living room
- Features: Flooring (Hardwood)
- Level: Main
- Area: 252 Square Feet
- Dimensions: 14X18
Office
- Features: Flooring (Other)
- Level: Basement
- Area: 90 Square Feet
- Dimensions: 9X10
Recreation room
- Features: Flooring (Other)
- Level: Basement
- Area: 168 Square Feet
- Dimensions: 12X14
Heating
- Natural Gas, Forced Air
Cooling
- Central Air
Appliances
- Included: Range, Microwave, Dishwasher, Refrigerator, Gas Water Heater
- Laundry: In Unit, Sink
Features
- 1st Floor Bedroom, Built-in Features, Walk-In Closet(s), High Ceilings
- Flooring: Hardwood
- Windows: Window Treatments
- Basement: Partially Finished,Full
Interior area
- Total structure area: 0
- Total interior livable area: 1,400 sqft
Property
Parking
- Total spaces: 1.5
- Parking features: Concrete, Garage Door Opener, On Site, Garage Owned, Detached, Garage
- Garage spaces: 1.5
- Has uncovered spaces: Yes
Accessibility
- Accessibility features: No Disability Access
Features
- Stories: 2
- Patio & porch: Patio
Lot
- Size: 0.30 Acres
- Dimensions: 72X180
- Features: Corner Lot
Details
- Parcel number: 0815334012
- Special conditions: None
- Other equipment: Sump Pump, Radon Mitigation System
Construction
Type & style
- Home type: SingleFamily
- Architectural style: Cape Cod
- Property subtype: Single Family Residence
Materials
- Roof: Asphalt
Condition
- New construction: No
- Major remodel year: 2024
Details
- Builder model: CRAFTSMAN
Utilities & green energy
- Electric: Circuit Breakers
- Sewer: Public Sewer
- Water: Public
Community & neighborhood
Security
- Security features: Carbon Monoxide Detector(s)
Community
- Community features: Curbs, Sidewalks, Street Lights, Street Paved
Location
- Region: Dekalb
HOA & financial
HOA
- Services included: None
Other
Other facts
- Listing terms: Conventional
- Ownership: Fee Simple
Price history
| Date | Event | Price |
|---|---|---|
| 4/15/2024 | Sold | $237,900-0.8%$170/sqft |
Source: | ||
| 3/11/2024 | Contingent | $239,900$171/sqft |
Source: | ||
| 3/2/2024 | Listed for sale | $239,900+81.1%$171/sqft |
Source: | ||
| 11/21/2023 | Sold | $132,500+32.5%$95/sqft |
Source: | ||
| 10/9/2023 | Contingent | $100,000$71/sqft |
Source: | ||
Public tax history
| Year | Property taxes | Tax assessment |
|---|---|---|
| 2024 | $5,241 -2.9% | $65,780 +14.7% |
| 2023 | $5,399 +15.2% | $57,355 +9.5% |
| 2022 | $4,686 -1.8% | $52,365 +6.6% |
Find assessor info on the county website
Neighborhood: 60115
Nearby schools
GreatSchools rating
- 2/10Founders Elementary SchoolGrades: K-5Distance: 1.6 mi
- 2/10Clinton Rosette Middle SchoolGrades: 6-8Distance: 0.8 mi
- 3/10De Kalb High SchoolGrades: 9-12Distance: 1.1 mi
Schools provided by the listing agent
- District: 428
Source: MRED as distributed by MLS GRID. This data may not be complete. We recommend contacting the local school district to confirm school assignments for this home.

Get pre-qualified for a loan
At Zillow Home Loans, we can pre-qualify you in as little as 5 minutes with no impact to your credit score.An equal housing lender. NMLS #10287.

