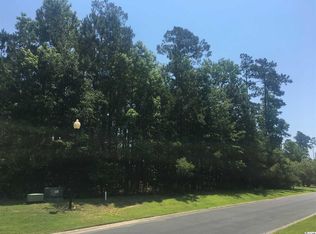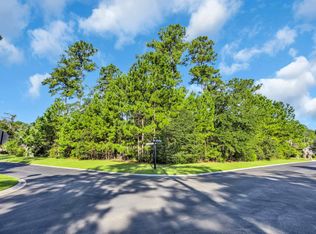New Construction Custom Home in Creek Harbour of Murrells Inlet. Quality Design with 2X6 exterior walls, brick exterior and hardiplank siding on upper level and gables. Fantastic Floor Plan with 5 Bedrooms and 4.5 baths. The large open kitchen is the center piece of the downstairs and includes tremendous counter space, a large center island and is open to the family room and dining room. Complete PRO Series stainless steel appliance package includes Refrigerator, DBL Wall ovens, Microwave, Dishwasher and a 6 burner gas cook top with built in range hood. Custom cabinets with farm sink and a prep sink. This is a great floor plan with split bedrooms, 3 bedrooms / 2.5 baths on first floor and 2 bedrooms / 2 baths plus sitting room / loft on second floor. Master Bedroom suite includes a DBL Tray ceiling, his and hers walk in closets, his and hers sink vanities and a custom tile shower. The family room has beautiful coffered ceiling, built ins and a gas fireplace. The trim features of this home are gorgeous and include crown moldings, wainscot and large casings, tray ceilings, coffered ceilings and vaulted ceilings. Beautiful wood floors throughout the downstairs and tile in baths and laundry. This home has a large 3 car garage, a front and back porch with patio and sits on a large lot (.55 of acre lot). Creek Harbour is a beautifully maintained Gated Community and has a community clubhouse, salt water swimming pool and on site boat storage. The community borders Collins Creek and has a boat landing and day docks providing access by boat to the Intracoastal Waterway and Waccamaw River. Creek Harbour is conveniently located near TPC Golf Club and is in the Horry County / St. James School District. Contact us for additional details and an opportunity to tour the community and view this beautiful new custom home.
This property is off market, which means it's not currently listed for sale or rent on Zillow. This may be different from what's available on other websites or public sources.

