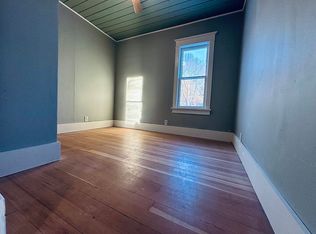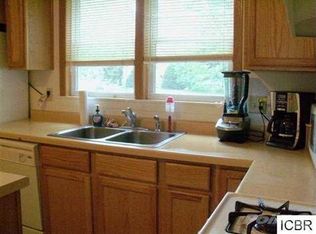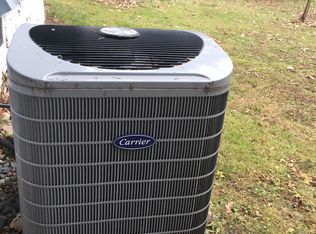Adorable 3 bedroom home in NE Grand Rapids with rooms that are bright & spacious. The foyer entry welcomes you into the home with a handy closet. The living room is graced by a fireplace and built-ins. The dining room has a large window overlooking the large fenced back yard. The lower level has a nice family room, bedroom with egress, bathroom, workshop, and laundry. The attached garage makes it convenient for transporting groceries and has room for some storage. The home has been updated with a natural gas furnace, egress window, insulation, kitchen counter top - and more! There is a garden shed and even room for an additional garage with access from the alley! All conveniently located to Murphy Elementary and the Middle school, the best sliding hill, not to mention walking, shopping and more.
This property is off market, which means it's not currently listed for sale or rent on Zillow. This may be different from what's available on other websites or public sources.



