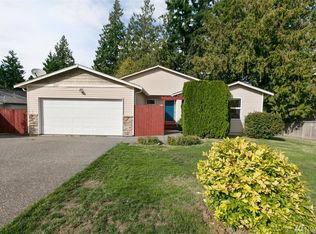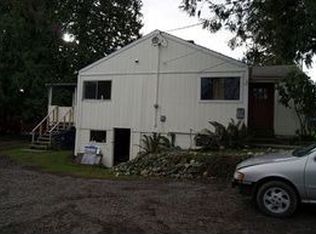Your lucky day! Buyer got cold feet & seller corrected everything! Beautiful & extensively remodeled 3 bedroom home! NEW roof, NEW electrical panel & PSE meter, completely NEW kitchen, NEW appliances, NEW hardwood laminate flooring, NEW gas furnace, NEW energy efficient electrical heat panels, NEW bathtub toilet and sink, NEW plumbing, and NEW hot water tank. All that is left is for YOU to move in & enjoy a great neighborhood that is convenient to almost anything you might need. Treat yourself!
This property is off market, which means it's not currently listed for sale or rent on Zillow. This may be different from what's available on other websites or public sources.

