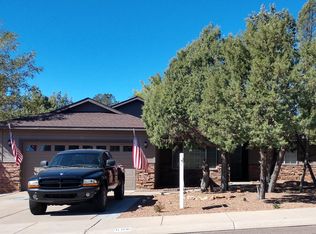Closed
$399,000
604 N Blue Spruce Rd, Payson, AZ 85541
3beds
1,310sqft
Single Family Residence
Built in 2001
7,840.8 Square Feet Lot
$416,300 Zestimate®
$305/sqft
$2,044 Estimated rent
Home value
$416,300
$395,000 - $437,000
$2,044/mo
Zestimate® history
Loading...
Owner options
Explore your selling options
What's special
Move-In Ready home in popular Woodhill Subdivision. Beautiful 3BDRM/2BA/2CG offer 1310 sf of living space and a split floor plan. Master Bedroom has walk-in closet and a shower and double vanity in bathroom. Vaulted ceilings in living room with door to a covered back patio. Two bedrooms and a full bathroom off the living area. Kitchen includes Refrigerator, gas range, dishwasher and pantry. Washer and dryer in utility room off the garage stay with the house. Nicely landscaped front and backyards. Fenced backyard also has a raised garden bed on the South side of home a shed, and RV gate with parking. New roof in 2022! Attic fan and central heating and cooling.
Zillow last checked: 8 hours ago
Listing updated: August 27, 2024 at 07:56pm
Listed by:
Deborah A Rose 928-478-2000,
Realty ONE Group
Source: CAAR,MLS#: 88445
Facts & features
Interior
Bedrooms & bathrooms
- Bedrooms: 3
- Bathrooms: 2
- Full bathrooms: 1
- 3/4 bathrooms: 1
Heating
- Forced Air, Propane
Cooling
- Central Air, Attic Fan
Appliances
- Included: Dryer, Washer
- Laundry: Gas or Electric Hook Up, Laundry Room
Features
- Vaulted Ceiling(s), Pantry, Master Main Floor
- Flooring: Laminate, Tile, Concrete
- Windows: Double Pane Windows
- Has basement: No
Interior area
- Total structure area: 1,310
- Total interior livable area: 1,310 sqft
Property
Parking
- Total spaces: 2
- Parking features: Garage Door Opener, Attached, RV Gated
- Attached garage spaces: 2
Features
- Levels: One
- Stories: 1
- Patio & porch: Porch, Patio, Covered Patio
- Exterior features: Storage
- Fencing: Partial
Lot
- Size: 7,840 sqft
- Dimensions: 80.44 x 95
- Features: Landscaped, Many Trees
Details
- Additional structures: Storage/Utility Shed
- Parcel number: 30290209
- Zoning: R1-8
Construction
Type & style
- Home type: SingleFamily
- Architectural style: Single Level,Ranch
- Property subtype: Single Family Residence
Materials
- Wood Frame, HardiPlank Type
- Roof: Asphalt
Condition
- Year built: 2001
Community & neighborhood
Security
- Security features: Smoke Detector(s)
Location
- Region: Payson
- Subdivision: Woodhill 1 & 2
HOA & financial
HOA
- Has HOA: Yes
- HOA fee: $44 annually
Other
Other facts
- Listing terms: Cash,Conventional,FHA,VA Loan
- Road surface type: Asphalt
Price history
| Date | Event | Price |
|---|---|---|
| 9/19/2024 | Listing removed | $395,000-1%$302/sqft |
Source: | ||
| 6/26/2023 | Sold | $399,000$305/sqft |
Source: | ||
| 5/12/2023 | Listed for sale | $399,000+1%$305/sqft |
Source: | ||
| 10/23/2022 | Listing removed | -- |
Source: | ||
| 10/13/2022 | Price change | $395,000-3.5%$302/sqft |
Source: | ||
Public tax history
| Year | Property taxes | Tax assessment |
|---|---|---|
| 2025 | $2,274 +3.6% | $30,438 +6.5% |
| 2024 | $2,195 +3.4% | $28,582 |
| 2023 | $2,122 +6.3% | -- |
Find assessor info on the county website
Neighborhood: 85541
Nearby schools
GreatSchools rating
- 5/10Julia Randall Elementary SchoolGrades: PK,2-5Distance: 1.1 mi
- 5/10Rim Country Middle SchoolGrades: 6-8Distance: 1 mi
- 2/10Payson High SchoolGrades: 9-12Distance: 0.9 mi

Get pre-qualified for a loan
At Zillow Home Loans, we can pre-qualify you in as little as 5 minutes with no impact to your credit score.An equal housing lender. NMLS #10287.
