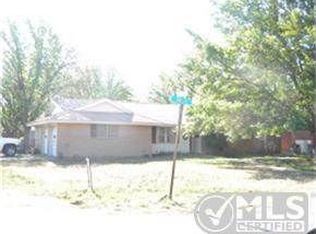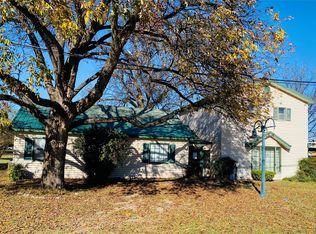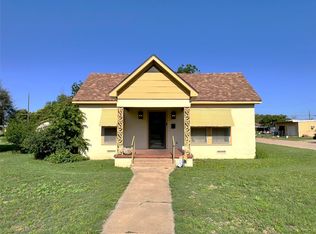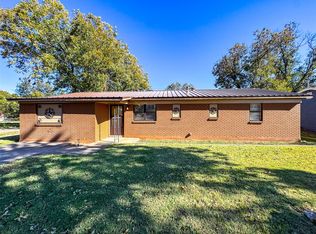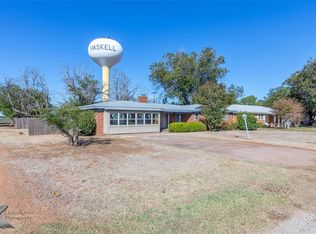*4-5 bedrooms possible* If you're looking for a spacious, updated home with storage-galore both inside & out and an outdoor oasis in a sought-after neighborhood, look no further! This one-of-a-kind home offers 2 living areas, a large dining room with large walk-in storage area, a finished basement with a closet, a sizeable media closet, a sunroom, a greenhouse, an outdoor sanctuary for relaxing evenings, two outdoor storage sheds with two covered parking areas for outdoor equipment and a 2 car-carport. The primary bedroom boasts 3 large closets and a newly updated bathroom. The stunning & spacious, eat-in kitchen was updated in 2023 and is connected to a massive laundry room that contains a home office area. The sunroom is off of the kitchen and leads to your backyard refuge complete with a working water-well, greenhouse & storage sheds. The long list of updates to this home includes the kitchen counter-tops, cabinets and flooring, primary and secondary bathrooms, flooring throughout, sewer, plumbing, HVAC and windows. This home can easily be a 4 or 5 bedroom and has space for an efficiency apartment as well. If you need space for a growing family, hobbies, work-from home, home-schooling or multiple roommates, this could be the home for you.
For sale
$295,000
604 N 19th St, Haskell, TX 79521
3beds
2,412sqft
Est.:
Single Family Residence
Built in 1973
9,801 Square Feet Lot
$-- Zestimate®
$122/sqft
$-- HOA
What's special
Finished basementWorking water-wellHome office areaNewly updated bathroomSpacious updated homeBackyard refugeOutdoor sanctuary
- 447 days |
- 418 |
- 20 |
Zillow last checked: 8 hours ago
Listing updated: November 22, 2025 at 01:23pm
Listed by:
Brittany Binder 940-864-8109,
HCR Realty LLC 940-864-8109
Source: NTREIS,MLS#: 20780071
Tour with a local agent
Facts & features
Interior
Bedrooms & bathrooms
- Bedrooms: 3
- Bathrooms: 2
- Full bathrooms: 2
Primary bedroom
- Level: First
Bedroom
- Level: First
Bedroom
- Level: Second
Living room
- Level: First
Storage room
- Level: First
Sunroom
- Level: First
Heating
- Electric
Cooling
- Central Air
Appliances
- Included: Dishwasher, Electric Cooktop, Electric Oven, Microwave
Features
- Other
- Has basement: Yes
- Number of fireplaces: 1
- Fireplace features: Living Room, Masonry
Interior area
- Total interior livable area: 2,412 sqft
Video & virtual tour
Property
Parking
- Total spaces: 2
- Parking features: Attached Carport, Concrete
- Carport spaces: 2
Features
- Levels: Two
- Stories: 2
- Pool features: None
Lot
- Size: 9,801 Square Feet
Details
- Parcel number: R00725
Construction
Type & style
- Home type: SingleFamily
- Architectural style: Detached
- Property subtype: Single Family Residence
Materials
- Roof: Composition
Condition
- Year built: 1973
Utilities & green energy
- Sewer: Public Sewer
- Water: Public, Well
- Utilities for property: Cable Available, Electricity Connected, Natural Gas Available, Municipal Utilities, Sewer Available, Water Available
Community & HOA
Community
- Subdivision: Shook
HOA
- Has HOA: No
Location
- Region: Haskell
Financial & listing details
- Price per square foot: $122/sqft
- Tax assessed value: $290,110
- Annual tax amount: $4,713
- Date on market: 11/17/2024
- Cumulative days on market: 448 days
- Exclusions: Shed beside carport outside of fence
- Electric utility on property: Yes
Estimated market value
Not available
Estimated sales range
Not available
$1,671/mo
Price history
Price history
| Date | Event | Price |
|---|---|---|
| 6/20/2025 | Price change | $295,000-1.7%$122/sqft |
Source: NTREIS #20780071 Report a problem | ||
| 4/29/2025 | Price change | $299,999-7.7%$124/sqft |
Source: NTREIS #20780071 Report a problem | ||
| 11/17/2024 | Listed for sale | $324,999$135/sqft |
Source: NTREIS #20780071 Report a problem | ||
Public tax history
Public tax history
| Year | Property taxes | Tax assessment |
|---|---|---|
| 2025 | -- | $217,700 +10% |
| 2024 | -- | $197,910 -11.2% |
| 2023 | -- | $222,950 +19.4% |
Find assessor info on the county website
BuyAbility℠ payment
Est. payment
$1,794/mo
Principal & interest
$1416
Property taxes
$275
Home insurance
$103
Climate risks
Neighborhood: 79521
Nearby schools
GreatSchools rating
- 7/10Haskell Elementary SchoolGrades: PK-5Distance: 1.5 mi
- 8/10Haskell Junior High SchoolGrades: 6-8Distance: 0.8 mi
- 9/10Haskell High SchoolGrades: 9-12Distance: 0.8 mi
Schools provided by the listing agent
- Elementary: Haskell
- High: Haskell
- District: Haskell CISD
Source: NTREIS. This data may not be complete. We recommend contacting the local school district to confirm school assignments for this home.
- Loading
- Loading
