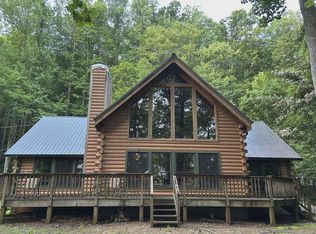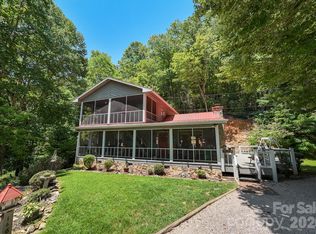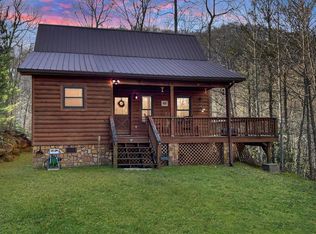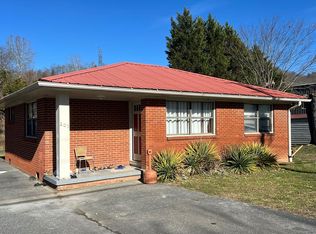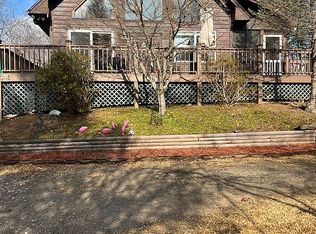Searching for a peaceful mountain escape? This charming log cabin offers an ideal retreat for nature lovers and peace seekers. The great room welcomes you with vaulted ceilings, abundant natural light pouring through chalet-style windows, and warm white-pine tongue-and-groove walls. A stone wood-burning fireplace enhances the space, creating a cozy spot to relax at the end of the day. Step outside to the wraparound deck and take in the beautiful east-facing views—perfect for watching the sunrise. The main-level bedroom features French doors and a spacious en-suite bathroom, while the inviting loft provides the second bedroom. This exceptional location places you close to endless outdoor adventures. Lake Santeetlah—often named one of the most beautiful lakes in the country—offers pristine waters for boating and paddleboarding. Explore nearby Great Smoky Mountains National Park, the Appalachian Trail, and the breathtaking old-growth forests of the Joyce Kilmer/Slickrock Wilderness. The Cheoah River delivers world-class whitewater. Whether you're searching for a vacation retreat or full-time mountain home, this cabin offers the perfect blend of rustic beauty and tranquility.
For sale
$289,000
604 Mountain View School Rd, Robbinsville, NC 28771
2beds
1,058sqft
Est.:
Residential, Cabin
Built in 2010
0.75 Acres Lot
$275,400 Zestimate®
$273/sqft
$-- HOA
What's special
Abundant natural lightWraparound deckVaulted ceilingsWarm white-pine tongue-and-groove wallsBeautiful east-facing viewsSpacious en-suite bathroomStone wood-burning fireplace
- 34 days |
- 2,434 |
- 80 |
Zillow last checked: 8 hours ago
Listing updated: January 12, 2026 at 11:52am
Listed by:
Tanis Deal 828-490-1730,
Keller Williams - Great Smokies
Source: Mountain Lakes BOR,MLS#: 154416
Tour with a local agent
Facts & features
Interior
Bedrooms & bathrooms
- Bedrooms: 2
- Bathrooms: 2
- Full bathrooms: 2
- Main level bathrooms: 1
Rooms
- Room types: Great Room, Kitchen, Loft
Heating
- Electric, Fireplace(s)
Cooling
- None
Appliances
- Included: Microwave, Oven, Refrigerator, Electric Water Heater
Features
- Ceiling Fan(s), Primary on Main, Vaulted Ceiling(s), Wood Walls
- Flooring: Ceramic Tile Tile, Wood
- Basement: None
- Attic: None
- Has fireplace: Yes
- Fireplace features: Wood Burning
Interior area
- Total structure area: 1,058
- Total interior livable area: 1,058 sqft
Property
Parking
- Parking features: Paved, No Garage
- Has uncovered spaces: Yes
Features
- Levels: Two
- Stories: 2
- Patio & porch: Deck/Patio
- Exterior features: Fire Pit
- Fencing: None
- Has view: Yes
- View description: Seasonal View
Lot
- Size: 0.75 Acres
- Features: Less than 1 Acre
Details
- Parcel number: 564500000023
- Zoning description: None
Construction
Type & style
- Home type: SingleFamily
- Architectural style: Cabin,Log
- Property subtype: Residential, Cabin
Materials
- Log
- Foundation: Crawl Space
- Roof: Other
Condition
- Good
- Year built: 2010
Utilities & green energy
- Sewer: Septic Tank
- Water: Shared Well
Community & HOA
Community
- Subdivision: None
Location
- Region: Robbinsville
Financial & listing details
- Price per square foot: $273/sqft
- Date on market: 1/12/2026
- Listing terms: Cash,Conventional
- Road surface type: Paved
Estimated market value
$275,400
$262,000 - $289,000
$1,844/mo
Price history
Price history
| Date | Event | Price |
|---|---|---|
| 1/24/2026 | Listing removed | $1,600$2/sqft |
Source: Zillow Rentals Report a problem | ||
| 1/7/2026 | Listed for sale | $289,000-3.6%$273/sqft |
Source: Carolina Smokies MLS #26043029 Report a problem | ||
| 12/12/2025 | Price change | $1,600-20%$2/sqft |
Source: Zillow Rentals Report a problem | ||
| 11/1/2025 | Listed for rent | $2,000$2/sqft |
Source: Zillow Rentals Report a problem | ||
| 9/10/2025 | Listing removed | $299,900$283/sqft |
Source: | ||
Public tax history
Public tax history
Tax history is unavailable.BuyAbility℠ payment
Est. payment
$1,477/mo
Principal & interest
$1347
Property taxes
$130
Climate risks
Neighborhood: 28771
Nearby schools
GreatSchools rating
- 5/10Robbinsville ElementaryGrades: PK-5Distance: 9 mi
- 2/10Robbinsville MiddleGrades: 6-8Distance: 9.4 mi
- 7/10Robbinsville HighGrades: PK,9-12Distance: 9.4 mi
Schools provided by the listing agent
- District: Robbinsville
Source: Mountain Lakes BOR. This data may not be complete. We recommend contacting the local school district to confirm school assignments for this home.
- Loading
- Loading
