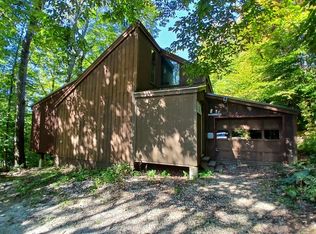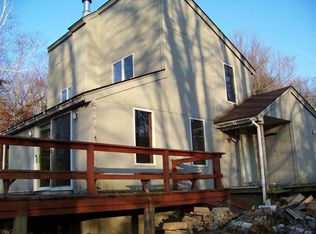Closed
Listed by:
Nicholas Sicard,
EXP Realty Cell:802-557-1619
Bought with: EXP Realty
$365,000
604 Mountain View Loop, Rochester, VT 05767-9631
3beds
1,460sqft
Single Family Residence
Built in 1990
2.24 Acres Lot
$377,600 Zestimate®
$250/sqft
$2,941 Estimated rent
Home value
$377,600
$302,000 - $472,000
$2,941/mo
Zestimate® history
Loading...
Owner options
Explore your selling options
What's special
Step into your dream Vermont escape! This charming 3-bedroom, 2-bath Cape Cod home sits on a peaceful 2.24-acre lot and is the perfect blend of comfort and rural serenity. Built in 1990, this move-in ready property features a bright, updated kitchen with stainless steel appliances, a cozy living room with a wood stove, and modern flooring throughout. Enjoy mountain views, a private wooded backyard, and proximity to nearby hiking trails, perfect for outdoor enthusiasts. Other highlights include a new well (2020), energy-efficient propane heating, and a durable standing seam metal roof. Located minutes from a vibrant village with dining, shopping, and community events, this property offers easy access to nearby ski resorts like Killington and Middlebury Snow Bowl. Whether you're seeking a year-round residence or a peaceful vacation retreat, this home has it all. Schedule a showing today to experience the charm of Vermont living!
Zillow last checked: 8 hours ago
Listing updated: March 18, 2025 at 06:44am
Listed by:
Nicholas Sicard,
EXP Realty Cell:802-557-1619
Bought with:
John Duda
EXP Realty
Source: PrimeMLS,MLS#: 5027169
Facts & features
Interior
Bedrooms & bathrooms
- Bedrooms: 3
- Bathrooms: 2
- Full bathrooms: 1
- 3/4 bathrooms: 1
Heating
- Propane, Wood, Baseboard, Wood Stove
Cooling
- None
Appliances
- Included: Dishwasher, Freezer, Microwave, ENERGY STAR Qualified Refrigerator, Gas Stove, Propane Water Heater, Owned Water Heater, Tank Water Heater, Exhaust Fan
- Laundry: 1st Floor Laundry
Features
- Ceiling Fan(s), Hearth, Kitchen/Dining, Natural Light, Walk-In Closet(s)
- Flooring: Carpet, Ceramic Tile, Wood, Vinyl Plank
- Windows: Skylight(s)
- Basement: Crawl Space,Interior Access,Interior Entry
- Attic: Attic with Hatch/Skuttle
- Has fireplace: Yes
- Fireplace features: Wood Burning, Wood Stove Insert
Interior area
- Total structure area: 2,348
- Total interior livable area: 1,460 sqft
- Finished area above ground: 1,460
- Finished area below ground: 0
Property
Parking
- Total spaces: 1
- Parking features: Gravel, Direct Entry, Attached
- Garage spaces: 1
Accessibility
- Accessibility features: 1st Floor 3/4 Bathroom, 1st Floor Bedroom, 1st Floor Laundry
Features
- Levels: Two
- Stories: 2
- Patio & porch: Porch, Covered Porch
- Exterior features: Garden, Natural Shade, Shed, Storage
- Frontage length: Road frontage: 208
Lot
- Size: 2.24 Acres
- Features: Country Setting, Sloped, Trail/Near Trail, Walking Trails, Near Paths, Rural
Details
- Parcel number: 52516511189
- Zoning description: Conservation-Residential
Construction
Type & style
- Home type: SingleFamily
- Architectural style: Cape
- Property subtype: Single Family Residence
Materials
- Wood Frame, Clapboard Exterior
- Foundation: Concrete
- Roof: Standing Seam
Condition
- New construction: No
- Year built: 1990
Utilities & green energy
- Electric: Circuit Breakers
- Sewer: Private Sewer, Septic Tank
- Utilities for property: Phone, Propane
Community & neighborhood
Security
- Security features: Carbon Monoxide Detector(s), Smoke Detector(s)
Location
- Region: Rochester
Other
Other facts
- Road surface type: Gravel
Price history
| Date | Event | Price |
|---|---|---|
| 3/17/2025 | Sold | $365,000-6.4%$250/sqft |
Source: | ||
| 1/28/2025 | Contingent | $390,000$267/sqft |
Source: | ||
| 1/21/2025 | Listed for sale | $390,000+122.9%$267/sqft |
Source: | ||
| 4/14/2020 | Sold | $175,000-12.1%$120/sqft |
Source: | ||
| 7/17/2019 | Listing removed | $199,000$136/sqft |
Source: Four Seasons Sotheby's International Realty #4761842 Report a problem | ||
Public tax history
| Year | Property taxes | Tax assessment |
|---|---|---|
| 2024 | -- | $182,700 |
| 2023 | -- | $182,700 |
| 2022 | -- | $182,700 |
Find assessor info on the county website
Neighborhood: 05767
Nearby schools
GreatSchools rating
- 3/10Rochester Elementary/High SchoolGrades: PK-6Distance: 2.2 mi
- 5/10Randolph Uhsd #2Grades: 7-12Distance: 6.7 mi
Schools provided by the listing agent
- Elementary: Rochester School
- Middle: Rochester School
- High: Rochester School
- District: Rochester School District
Source: PrimeMLS. This data may not be complete. We recommend contacting the local school district to confirm school assignments for this home.
Get pre-qualified for a loan
At Zillow Home Loans, we can pre-qualify you in as little as 5 minutes with no impact to your credit score.An equal housing lender. NMLS #10287.

