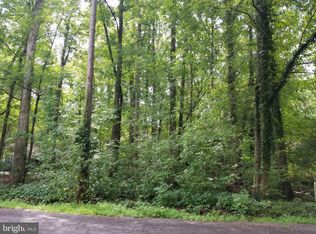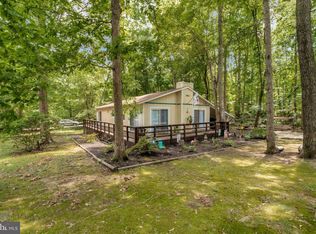Sold for $454,500 on 10/16/25
$454,500
604 Mount Pleasant Dr, Locust Grove, VA 22508
3beds
2,182sqft
Single Family Residence
Built in 2001
0.32 Acres Lot
$454,400 Zestimate®
$208/sqft
$2,645 Estimated rent
Home value
$454,400
$423,000 - $491,000
$2,645/mo
Zestimate® history
Loading...
Owner options
Explore your selling options
What's special
Are you looking for a home offering a fun Lake Community lifestyle? Then Welcome!! Imagine boating, swimming, fishing and more! An amazing clubhouse, beaches, golf and even a community theater! So many fun things to do! Now how about this sweet home with the main level primary suite featuring a private bedroom and amazing bath. Would you like a large updated kitchen filled with windows? Me too! So here it is! Imagine your morning coffee is this bright window filled area or if you'd like enjoy that cup of coffee in your screened in porch or the deck. The living room with vaulted ceilings positioned perfectly of the kitchen features a gas fireplace and offers the flow for entertaining. The large dining room area offers great space for the holiday dinners. Two additional bedrooms and a full bath are on the opposite side of the primary suite with creates the perfect split floor plan. Oh and are you ready for this ? A flex or bonus room with a half bath makes the perfect office perched on the second level
Zillow last checked: 8 hours ago
Listing updated: November 25, 2025 at 04:01pm
Listed by:
Vickie Clark-Jennings 540-548-8009,
Berkshire Hathaway HomeServices PenFed Realty
Bought with:
Lauren Cotton, 0225226090
Coldwell Banker Elite
Source: Bright MLS,MLS#: VAOR2010536
Facts & features
Interior
Bedrooms & bathrooms
- Bedrooms: 3
- Bathrooms: 3
- Full bathrooms: 2
- 1/2 bathrooms: 1
- Main level bathrooms: 2
- Main level bedrooms: 3
Primary bedroom
- Features: Flooring - Carpet
- Level: Main
Bedroom 2
- Features: Ceiling Fan(s), Flooring - Carpet
- Level: Main
Bedroom 3
- Features: Flooring - Carpet
- Level: Main
Primary bathroom
- Features: Double Sink, Soaking Tub, Bathroom - Walk-In Shower
- Level: Main
Bathroom 2
- Features: Flooring - Ceramic Tile, Soaking Tub
- Level: Main
Bonus room
- Features: Flooring - Carpet
- Level: Upper
Dining room
- Features: Flooring - Carpet
- Level: Main
Foyer
- Features: Flooring - Wood
- Level: Main
Half bath
- Level: Upper
Kitchen
- Features: Flooring - Ceramic Tile, Pantry, Eat-in Kitchen
- Level: Main
Laundry
- Level: Main
Living room
- Features: Fireplace - Gas
- Level: Main
Screened porch
- Level: Main
Heating
- Heat Pump, Electric
Cooling
- Ceiling Fan(s), Heat Pump, Central Air, Electric
Appliances
- Included: Microwave, Dishwasher, Disposal, Refrigerator, Ice Maker, Cooktop, Oven/Range - Electric, Stainless Steel Appliance(s), Electric Water Heater
- Laundry: Main Level, Laundry Room
Features
- Ceiling Fan(s), Attic, Chair Railings, Soaking Tub, Bathroom - Walk-In Shower, Entry Level Bedroom, Eat-in Kitchen, Crown Molding, Open Floorplan, Formal/Separate Dining Room, Kitchen - Table Space, Pantry, Primary Bath(s), Walk-In Closet(s), Vaulted Ceiling(s), 9'+ Ceilings
- Flooring: Ceramic Tile, Carpet, Wood
- Doors: Six Panel, Storm Door(s)
- Windows: Skylight(s), Triple Pane Windows
- Has basement: No
- Number of fireplaces: 1
- Fireplace features: Gas/Propane
Interior area
- Total structure area: 2,182
- Total interior livable area: 2,182 sqft
- Finished area above ground: 2,182
- Finished area below ground: 0
Property
Parking
- Total spaces: 2
- Parking features: Garage Faces Front, Garage Door Opener, Inside Entrance, Asphalt, Attached
- Attached garage spaces: 2
- Has uncovered spaces: Yes
Accessibility
- Accessibility features: None
Features
- Levels: Two
- Stories: 2
- Patio & porch: Deck, Screened Porch
- Exterior features: Extensive Hardscape, Lighting
- Pool features: Community
Lot
- Size: 0.32 Acres
Details
- Additional structures: Above Grade, Below Grade
- Parcel number: 012A0000102020
- Zoning: R3
- Special conditions: Standard
Construction
Type & style
- Home type: SingleFamily
- Architectural style: Cape Cod
- Property subtype: Single Family Residence
Materials
- Brick, Vinyl Siding
- Foundation: Crawl Space
- Roof: Architectural Shingle
Condition
- New construction: No
- Year built: 2001
Utilities & green energy
- Sewer: Public Sewer
- Water: Public
Community & neighborhood
Security
- Security features: Security Gate, 24 Hour Security
Community
- Community features: Pool
Location
- Region: Locust Grove
- Subdivision: Lake Of The Woods
HOA & financial
HOA
- Has HOA: Yes
- HOA fee: $191 monthly
- Amenities included: Clubhouse, Golf Course, Beach Access, Marina/Marina Club, Common Grounds, Tennis Court(s), Security, Bar/Lounge, Baseball Field, Basketball Court, Boat Dock/Slip, Boat Ramp, Gated, Golf Course Membership Available, Horse Trails, Jogging Path, Lake, Pier/Dock, Pool, Library, Meeting Room, Mooring Area, Newspaper Service, Non-Lake Recreational Area, Picnic Area, Putting Green, Riding/Stables, Soccer Field, Tot Lots/Playground, Volleyball Courts, Water/Lake Privileges
- Services included: Common Area Maintenance, Management, Pool(s), Road Maintenance, Security, Snow Removal
- Association name: LAKE OF THE WOODS
Other
Other facts
- Listing agreement: Exclusive Right To Sell
- Listing terms: Cash,FHA,Conventional,VA Loan
- Ownership: Fee Simple
- Road surface type: Black Top
Price history
| Date | Event | Price |
|---|---|---|
| 10/16/2025 | Sold | $454,500-1.1%$208/sqft |
Source: | ||
| 8/21/2025 | Contingent | $459,500-0.1%$211/sqft |
Source: | ||
| 7/15/2025 | Price change | $459,900-2.1%$211/sqft |
Source: | ||
| 6/5/2025 | Price change | $469,900-2.1%$215/sqft |
Source: | ||
| 5/15/2025 | Price change | $479,900-2%$220/sqft |
Source: | ||
Public tax history
| Year | Property taxes | Tax assessment |
|---|---|---|
| 2024 | $2,263 | $301,700 |
| 2023 | $2,263 | $301,700 |
| 2022 | $2,263 +4.2% | $301,700 |
Find assessor info on the county website
Neighborhood: 22508
Nearby schools
GreatSchools rating
- NALocust Grove Primary SchoolGrades: PK-2Distance: 5.4 mi
- 6/10Locust Grove Middle SchoolGrades: 6-8Distance: 4.2 mi
- 4/10Orange Co. High SchoolGrades: 9-12Distance: 20.2 mi
Schools provided by the listing agent
- Elementary: Locust Grove
- Middle: Locust Grove
- High: Orange County
- District: Orange County Public Schools
Source: Bright MLS. This data may not be complete. We recommend contacting the local school district to confirm school assignments for this home.

Get pre-qualified for a loan
At Zillow Home Loans, we can pre-qualify you in as little as 5 minutes with no impact to your credit score.An equal housing lender. NMLS #10287.
Sell for more on Zillow
Get a free Zillow Showcase℠ listing and you could sell for .
$454,400
2% more+ $9,088
With Zillow Showcase(estimated)
$463,488
