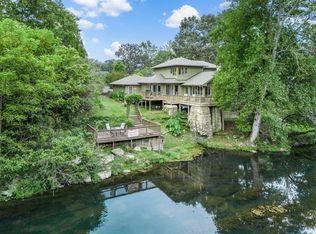Closed
$450,000
604 Mortons Lake Rd, Manchester, TN 37355
4beds
2,442sqft
Single Family Residence, Residential
Built in 1991
0.34 Acres Lot
$453,100 Zestimate®
$184/sqft
$2,089 Estimated rent
Home value
$453,100
$390,000 - $530,000
$2,089/mo
Zestimate® history
Loading...
Owner options
Explore your selling options
What's special
Welcome to your peaceful retreat on the water—where fishing, swimming, and sipping morning coffee come with a view. This spacious 4-bedroom, 3-bath brick home sits right on Duck River, just a stone’s throw from the historic Old Stone Fort. With no flood insurance required with current loan, you can truly relax and enjoy your private slice of Tennessee paradise. Offering 2,442 sq. ft. of living space across two levels, this home features a main-level primary suite, soaring ceilings, extra storage, and a gas fireplace in the cozy den. Upstairs? Two additional bedrooms and a full bath—perfect for guests or a growing family. The covered deck and patio invite you to unwind while soaking in the riverfront views, and your backyard leads right to the water’s edge—ready for casting a line or taking a dip. The property sits on a sloped 0.34-acre lot with mature views and room to roam. While this home is being sold as-is, it’s priced accordingly at $485,000 ($199/sqft), it comes with a 1 year home warranty from the listening agent and for full transparency, a complete inspection report is available upon request (see links below)—no secrets here, just opportunity. Morton’s Lake is a sought-after, established community with low annual HOA dues and neighborhood amenities like a pool. Conveniently located minutes from Hwy 41 and downtown Manchester, yet tucked away enough to feel like your own peaceful haven. Showings begin 4/19/25—mark your calendar! Waterfront homes like this don’t come around often, especially at this price point. Don’t miss your chance to make lake life your everyday life. Washer, Dryer, Fridge, Range, Microwave, and huge livingroom TV all to convey with this sale!
Zillow last checked: 8 hours ago
Listing updated: May 17, 2025 at 08:43am
Listing Provided by:
Cassandra Cochran 629-204-4009,
Southern Middle Realty,
Aaron Cochran 629-204-4009,
Southern Middle Realty
Bought with:
Lindsey Kate Perry, 372827
Steve Jernigan Realty
Source: RealTracs MLS as distributed by MLS GRID,MLS#: 2818227
Facts & features
Interior
Bedrooms & bathrooms
- Bedrooms: 4
- Bathrooms: 3
- Full bathrooms: 3
- Main level bedrooms: 2
Bedroom 1
- Features: Full Bath
- Level: Full Bath
- Area: 225 Square Feet
- Dimensions: 15x15
Bedroom 2
- Area: 182 Square Feet
- Dimensions: 14x13
Bedroom 3
- Area: 140 Square Feet
- Dimensions: 14x10
Bedroom 4
- Area: 100 Square Feet
- Dimensions: 10x10
Den
- Area: 196 Square Feet
- Dimensions: 14x14
Kitchen
- Area: 136 Square Feet
- Dimensions: 17x8
Living room
- Area: 351 Square Feet
- Dimensions: 27x13
Heating
- Central, Dual
Cooling
- Central Air, Dual, Electric
Appliances
- Included: Electric Oven, Electric Range, Dishwasher, Dryer, Microwave, Refrigerator, Washer
- Laundry: Electric Dryer Hookup, Washer Hookup
Features
- Ceiling Fan(s), Entrance Foyer, Extra Closets, Storage, Walk-In Closet(s), Primary Bedroom Main Floor
- Flooring: Carpet, Wood, Tile, Vinyl
- Basement: Crawl Space
- Number of fireplaces: 1
- Fireplace features: Den, Gas
Interior area
- Total structure area: 2,442
- Total interior livable area: 2,442 sqft
- Finished area above ground: 2,442
Property
Parking
- Total spaces: 6
- Parking features: Garage Faces Front
- Attached garage spaces: 2
- Uncovered spaces: 4
Features
- Levels: Two
- Stories: 2
- Patio & porch: Deck, Covered, Patio, Porch
- Pool features: Association
- Has view: Yes
- View description: River
- Has water view: Yes
- Water view: River
- Waterfront features: River Front
Lot
- Size: 0.34 Acres
- Dimensions: 99.83 x 201.50 IRR
- Features: Sloped, Views
Details
- Parcel number: 068M A 02900 000
- Special conditions: Standard
Construction
Type & style
- Home type: SingleFamily
- Architectural style: Ranch
- Property subtype: Single Family Residence, Residential
Materials
- Brick
- Roof: Shingle
Condition
- New construction: No
- Year built: 1991
Utilities & green energy
- Sewer: Public Sewer
- Water: Public
- Utilities for property: Water Available
Green energy
- Water conservation: Dual Flush Toilets
Community & neighborhood
Location
- Region: Manchester
- Subdivision: Mortons Lake
HOA & financial
HOA
- Has HOA: Yes
- HOA fee: $130 annually
- Amenities included: Pool
Price history
| Date | Event | Price |
|---|---|---|
| 5/15/2025 | Sold | $450,000-7.2%$184/sqft |
Source: | ||
| 5/2/2025 | Contingent | $485,000$199/sqft |
Source: | ||
| 4/19/2025 | Listed for sale | $485,000+34.7%$199/sqft |
Source: | ||
| 10/23/2023 | Sold | $360,000+2.9%$147/sqft |
Source: Greater Chattanooga Realtors #1377963 Report a problem | ||
| 9/18/2023 | Contingent | $350,000$143/sqft |
Source: Greater Chattanooga Realtors #1377963 Report a problem | ||
Public tax history
| Year | Property taxes | Tax assessment |
|---|---|---|
| 2025 | $2,496 | $68,775 |
| 2024 | $2,496 | $68,775 |
| 2023 | $2,496 | $68,775 |
Find assessor info on the county website
Neighborhood: 37355
Nearby schools
GreatSchools rating
- 8/10College Street Elementary SchoolGrades: PK-5Distance: 1.7 mi
- 6/10Westwood Jr High SchoolGrades: 6-8Distance: 1.7 mi
Schools provided by the listing agent
- Elementary: College Street Elementary
- Middle: Westwood Middle School
- High: Coffee County Central High School
Source: RealTracs MLS as distributed by MLS GRID. This data may not be complete. We recommend contacting the local school district to confirm school assignments for this home.
Get a cash offer in 3 minutes
Find out how much your home could sell for in as little as 3 minutes with a no-obligation cash offer.
Estimated market value$453,100
Get a cash offer in 3 minutes
Find out how much your home could sell for in as little as 3 minutes with a no-obligation cash offer.
Estimated market value
$453,100
