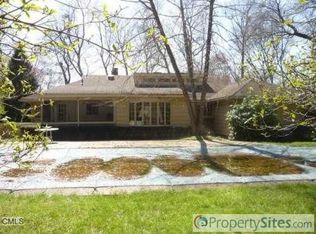JUST REDUCED! This upscale, polished, Greenfield Hill home offers an open floor plan for today's family lifestyle. Complete renovations and professional decorating make this home modern and fresh. With over +3400 square feet this home has it all. The main floor features a deluxe chef's kitchen that easily flows into the dining room as well as the family room. The rear patio is located off the kitchen making entertaining alfresco a breeze. Upstairs the large master suite is bright, spacious and private. Three additional bedrooms, 2 full baths, a study, and laundry complete this level. The partially finished lower level offers plenty of options for a playroom, teen hangout or home gym. Additional storage space also available on the lower level. Beautifully sited beyond stone walls, the professionally designed landscape was recreated for a low maintenance lifestyle. Enjoy the lush surroundings with plenty of room for play and a pool site!
This property is off market, which means it's not currently listed for sale or rent on Zillow. This may be different from what's available on other websites or public sources.

