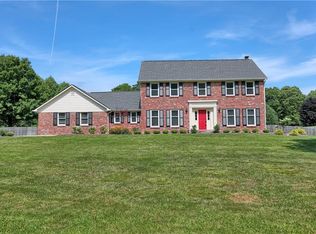Sold
$705,000
604 Mill Farm Rd, Noblesville, IN 46062
4beds
4,618sqft
Residential, Single Family Residence
Built in 2004
1.73 Acres Lot
$714,700 Zestimate®
$153/sqft
$3,280 Estimated rent
Home value
$714,700
$672,000 - $765,000
$3,280/mo
Zestimate® history
Loading...
Owner options
Explore your selling options
What's special
Rare opportunity to own this Stylish custom crafted private retreat situated on 1.7 wooded acres overlooking nature preserve and creek in one of Noblesville's most sought after community of Mill Creek.This Delightful residence boasts a perfect blend of cozy charm and modern convenience.Relax on the expansive covered porch or step inside to discover a warm and inviting atmosphere where natural light dances across the gleaming hardwood floors and soaring ceilings highlighting the open flow of well-designed space.The heart of the home is the stunning great rm/kitchen combo with natural stone wood burning fireplace, center island breakfast bar w/ granite countertops ,custom backsplash and stainless steel appliances cozy dining area all adjacent to private screened porch overlooking multi level stone patios and serene pathways leading you throughout private wooded rear yard .Owners retreat with all the bells & whistles double vanities, Kohler whirlpool tub, full shower & huge walk in closet.Two comfortable bedrooms w/jack & jill bath, plus flex room/office .Lower level features 4th bd rm w/ bath & walk in closet. Family rm w/custom beamed ceiling, barn wood built in with t/v area next to kitchenette/bar area where rough in already exist.Unfinished 5th bedroom/exercise rm with egress window and two other rooms allows for room to grow..Main level staircase leads upstairs to unfinished bonus room and possible bedrooms & bath area designed by owners for future use.New Roof ,New Furnace and fresh paint throughout.This wonderful home is the perfect place for anyone seeking a peaceful retreat.
Zillow last checked: 8 hours ago
Listing updated: October 04, 2024 at 11:41am
Listing Provided by:
Mark Fox 317-506-5069,
The Fox Group Real Estate
Bought with:
Cheryl Trietsch
CENTURY 21 Scheetz
Source: MIBOR as distributed by MLS GRID,MLS#: 22000751
Facts & features
Interior
Bedrooms & bathrooms
- Bedrooms: 4
- Bathrooms: 4
- Full bathrooms: 3
- 1/2 bathrooms: 1
- Main level bathrooms: 3
- Main level bedrooms: 3
Primary bedroom
- Features: Carpet
- Level: Main
- Area: 247 Square Feet
- Dimensions: 19x13
Bedroom 2
- Features: Carpet
- Level: Main
- Area: 156 Square Feet
- Dimensions: 13x12
Bedroom 3
- Features: Carpet
- Level: Main
- Area: 143 Square Feet
- Dimensions: 13x11
Bedroom 4
- Features: Carpet
- Level: Basement
- Area: 234 Square Feet
- Dimensions: 18x13
Dining room
- Features: Hardwood
- Level: Main
- Area: 140 Square Feet
- Dimensions: 14x10
Exercise room
- Features: Other
- Level: Basement
- Area: 168 Square Feet
- Dimensions: 14x12
Family room
- Features: Carpet
- Level: Basement
- Area: 299 Square Feet
- Dimensions: 23x13
Great room
- Features: Hardwood
- Level: Main
- Area: 340 Square Feet
- Dimensions: 20x17
Kitchen
- Features: Hardwood
- Level: Main
- Area: 210 Square Feet
- Dimensions: 15x14
Library
- Features: Hardwood
- Level: Main
- Area: 144 Square Feet
- Dimensions: 12x12
Play room
- Features: Carpet
- Level: Basement
- Area: 143 Square Feet
- Dimensions: 13x11
Sitting room
- Features: Tile-Ceramic
- Level: Basement
- Area: 100 Square Feet
- Dimensions: 10x10
Workshop
- Features: Other
- Level: Basement
- Area: 132 Square Feet
- Dimensions: 12x11
Heating
- Electric, Forced Air
Cooling
- Has cooling: Yes
Appliances
- Included: Dishwasher, Electric Water Heater, Disposal, Humidifier, Microwave, Electric Oven, Refrigerator, Water Heater, Water Purifier, Water Softener Owned
- Laundry: Laundry Room, Main Level
Features
- Attic Stairway, Double Vanity, Breakfast Bar, Bookcases, Cathedral Ceiling(s), Vaulted Ceiling(s), Entrance Foyer, Ceiling Fan(s), Hardwood Floors, Eat-in Kitchen, Pantry, Walk-In Closet(s)
- Flooring: Hardwood
- Windows: Screens Some, Windows Thermal, Wood Work Painted
- Basement: Ceiling - 9+ feet,Daylight,Egress Window(s),Finished,Finished Ceiling,Finished Walls,Full,Roughed In
- Attic: Permanent Stairs
- Number of fireplaces: 1
- Fireplace features: Great Room, Wood Burning
Interior area
- Total structure area: 4,618
- Total interior livable area: 4,618 sqft
- Finished area below ground: 2,309
Property
Parking
- Total spaces: 3
- Parking features: Attached
- Attached garage spaces: 3
- Details: Garage Parking Other(Courtyard Load Garage, Finished Garage, Garage Door Opener, Service Door)
Features
- Levels: One and One Half
- Stories: 1
- Patio & porch: Covered, Patio, Screened
- Exterior features: Fire Pit
Lot
- Size: 1.73 Acres
- Features: Irregular Lot, Mature Trees, Wooded
Details
- Additional structures: Barn Mini
- Parcel number: 290634202002000012
- Other equipment: Iron Filter
- Horse amenities: None
Construction
Type & style
- Home type: SingleFamily
- Architectural style: Cape Cod,Traditional
- Property subtype: Residential, Single Family Residence
Materials
- Cement Siding
- Foundation: Concrete Perimeter, Full
Condition
- New construction: No
- Year built: 2004
Utilities & green energy
- Electric: 200+ Amp Service
- Water: Private Well
- Utilities for property: Electricity Connected
Community & neighborhood
Location
- Region: Noblesville
- Subdivision: Mill Creek
Price history
| Date | Event | Price |
|---|---|---|
| 10/3/2024 | Sold | $705,000+2.2%$153/sqft |
Source: | ||
| 9/16/2024 | Pending sale | $690,000$149/sqft |
Source: | ||
| 9/13/2024 | Listed for sale | $690,000$149/sqft |
Source: | ||
Public tax history
| Year | Property taxes | Tax assessment |
|---|---|---|
| 2024 | $4,782 -0.4% | $462,000 -1% |
| 2023 | $4,800 +11% | $466,500 +6% |
| 2022 | $4,326 0% | $439,900 +12.7% |
Find assessor info on the county website
Neighborhood: 46062
Nearby schools
GreatSchools rating
- 7/10Hazel Dell Elementary SchoolGrades: PK-5Distance: 1.7 mi
- 8/10Noblesville West Middle SchoolGrades: 6-8Distance: 2.1 mi
- 10/10Noblesville High SchoolGrades: 9-12Distance: 2.9 mi
Get a cash offer in 3 minutes
Find out how much your home could sell for in as little as 3 minutes with a no-obligation cash offer.
Estimated market value
$714,700
