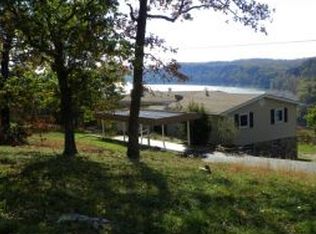Closed
Price Unknown
604 Mica Road, Kirbyville, MO 65679
4beds
3,010sqft
Single Family Residence
Built in 1988
2.89 Acres Lot
$455,800 Zestimate®
$--/sqft
$2,283 Estimated rent
Home value
$455,800
$424,000 - $497,000
$2,283/mo
Zestimate® history
Loading...
Owner options
Explore your selling options
What's special
LAKEFRONT, LAKEVIEW, on nearly 3 ACRES with no HOA, and a SHOP...What!?! But we're not done yet! The kitchen and living room have been remodeled to a beautiful open concept design, complete with new flooring and stunning white quartz countertops! The deck where you will watch the most gorgeous sunrises & sunsets over Bull Shoals Lake has brand new composite decking. When you decide to come back in, let the brand new Air Conditioner installed in 2023 keep you cool. Only 1.5 miles to a public boat launch, and 2.2 miles to K Dock Marina where the current owners keep their boat. This home features a 2400 sqft shop with electricity and concrete floors for all of your lake toys and hobby storage! There's plenty of room for the whole family, with 3 bedrooms on the main level, and a fully finished basement with another family room, wet bar, newly remodeled full bathroom, bedroom and 2 car garage. The lower level boasts many other updates, there's new LVP flooring in the Yoga Room and new carpeting and beadboard paneling throughout. This space could easily be utilized as a mother-in-law's suite. Complete update list will be provided. This one you gotta see! Schedule your showing today!!
Zillow last checked: 8 hours ago
Listing updated: August 29, 2025 at 08:18am
Listed by:
Katie Hamilton 636-352-9563,
Duffy Homes Realty
Bought with:
Elaine Montgomery, 1999056619
Murney Associates - Primrose
Source: SOMOMLS,MLS#: 60261724
Facts & features
Interior
Bedrooms & bathrooms
- Bedrooms: 4
- Bathrooms: 3
- Full bathrooms: 3
Heating
- Forced Air, Propane
Cooling
- Central Air, Ceiling Fan(s)
Appliances
- Included: Dishwasher, Propane Cooktop, Propane Water Heater, Built-In Electric Oven, Exhaust Fan, Microwave
- Laundry: In Basement
Features
- Soaking Tub, Quartz Counters
- Flooring: Carpet, Wood, Laminate
- Windows: Double Pane Windows
- Basement: Walk-Out Access,Utility,Interior Entry,Finished,Bath/Stubbed,Full
- Has fireplace: Yes
- Fireplace features: Living Room, Electric
Interior area
- Total structure area: 3,010
- Total interior livable area: 3,010 sqft
- Finished area above ground: 1,700
- Finished area below ground: 1,310
Property
Parking
- Total spaces: 8
- Parking features: Parking Space, Workshop in Garage, Storage, Paved, Garage Faces Side, Garage Door Opener, Driveway, Covered, Circular Driveway, Basement, Additional Parking
- Attached garage spaces: 6
- Carport spaces: 2
- Covered spaces: 8
- Has uncovered spaces: Yes
Features
- Levels: One
- Stories: 1
- Patio & porch: Enclosed, Rear Porch, Deck
- Exterior features: Rain Gutters
- Has view: Yes
- View description: Panoramic, Lake, Water
- Has water view: Yes
- Water view: Lake,Water
- Waterfront features: Waterfront, Lake Front
Lot
- Size: 2.89 Acres
- Dimensions: 314.7 x 496
- Features: Acreage, Adjoins Government Land, Waterfront, Steep Slope, Mature Trees
Details
- Parcel number: 098.033000000033.002
Construction
Type & style
- Home type: SingleFamily
- Property subtype: Single Family Residence
Materials
- Wood Siding
- Roof: Asphalt
Condition
- Year built: 1988
Utilities & green energy
- Sewer: Septic Tank
- Water: Private
Community & neighborhood
Location
- Region: Kirbyville
- Subdivision: N/A
Other
Other facts
- Listing terms: Cash,VA Loan,USDA/RD,FHA,Conventional
Price history
| Date | Event | Price |
|---|---|---|
| 4/12/2024 | Sold | -- |
Source: | ||
| 3/10/2024 | Pending sale | $419,900$140/sqft |
Source: | ||
| 2/22/2024 | Listed for sale | $419,900-6.7%$140/sqft |
Source: | ||
| 1/14/2022 | Sold | -- |
Source: Agent Provided Report a problem | ||
| 12/22/2021 | Pending sale | $450,000$150/sqft |
Source: | ||
Public tax history
| Year | Property taxes | Tax assessment |
|---|---|---|
| 2025 | -- | $32,750 -7.3% |
| 2024 | $1,774 +0% | $35,330 |
| 2023 | $1,773 0% | $35,330 |
Find assessor info on the county website
Neighborhood: 65679
Nearby schools
GreatSchools rating
- 7/10Kirbyville Middle SchoolGrades: 4-8Distance: 2.5 mi
- 4/10Kirbyville Elementary SchoolGrades: K-3Distance: 3.3 mi
Schools provided by the listing agent
- Elementary: Kirbyville
- Middle: Kirbyville
- High: Branson
Source: SOMOMLS. This data may not be complete. We recommend contacting the local school district to confirm school assignments for this home.
