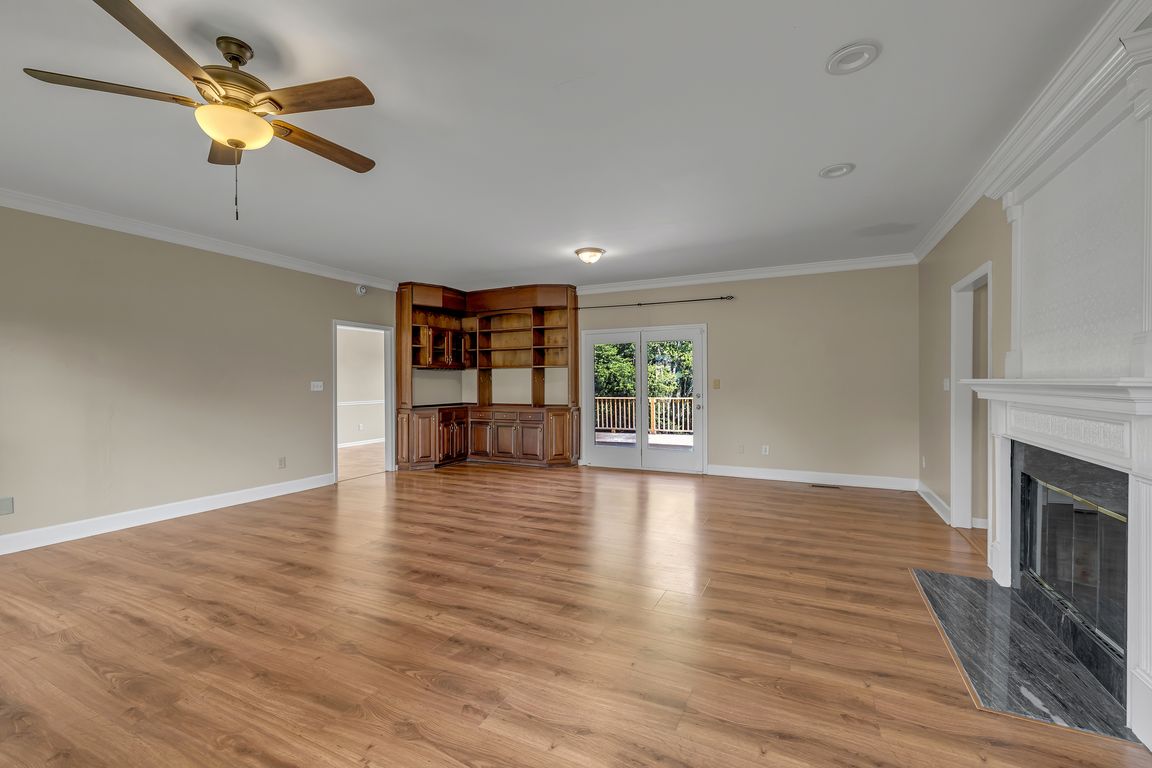
ActivePrice cut: $25K (10/6)
$625,000
4beds
4,680sqft
604 Maynard Ln, Columbia, TN 38401
4beds
4,680sqft
Single family residence, residential
Built in 1988
0.99 Acres
2 Garage spaces
$134 price/sqft
What's special
Private in-law suiteLower levelUpper levelPeaceful viewsCovered patioOwn entranceAmple outdoor space
Motivated Sellers!! Welcome to this spacious and well-maintained home nestled on a 1.05-acre lot in Columbia, TN, just minutes from James M Campbell Blvd S, Campbellsville Pike, and convenient access to shopping, dining, and everyday amenities. This home offers 4 bedrooms and 4 full bathrooms across three levels, including a private ...
- 49 days |
- 1,761 |
- 47 |
Likely to sell faster than
Source: RealTracs MLS as distributed by MLS GRID,MLS#: 2976979
Travel times
Living Room
Kitchen
Primary Bedroom
Zillow last checked: 7 hours ago
Listing updated: 17 hours ago
Listing Provided by:
Michelle Brown 913-269-1233,
Orchard Brokerage, LLC 615-821-0995
Source: RealTracs MLS as distributed by MLS GRID,MLS#: 2976979
Facts & features
Interior
Bedrooms & bathrooms
- Bedrooms: 4
- Bathrooms: 4
- Full bathrooms: 4
- Main level bedrooms: 2
Bedroom 1
- Features: Suite
- Level: Suite
- Area: 180 Square Feet
- Dimensions: 15x12
Bedroom 2
- Area: 100 Square Feet
- Dimensions: 10x10
Bedroom 3
- Features: Walk-In Closet(s)
- Level: Walk-In Closet(s)
- Area: 100 Square Feet
- Dimensions: 10x10
Bedroom 4
- Area: 100 Square Feet
- Dimensions: 10x10
Kitchen
- Features: Pantry
- Level: Pantry
- Area: 120 Square Feet
- Dimensions: 8x15
Living room
- Features: Great Room
- Level: Great Room
- Area: 504 Square Feet
- Dimensions: 21x24
Heating
- Electric, Heat Pump, Natural Gas
Cooling
- Electric
Appliances
- Included: Oven, Cooktop, Dishwasher, Dryer, Microwave, Refrigerator, Washer
Features
- Bookcases, Built-in Features, Ceiling Fan(s), Entrance Foyer, In-Law Floorplan, Walk-In Closet(s)
- Flooring: Wood, Laminate
- Basement: Finished,Full
- Number of fireplaces: 1
- Fireplace features: Wood Burning
Interior area
- Total structure area: 4,680
- Total interior livable area: 4,680 sqft
- Finished area above ground: 3,044
- Finished area below ground: 1,636
Property
Parking
- Total spaces: 2
- Parking features: Garage Faces Side
- Garage spaces: 2
Features
- Levels: Three Or More
- Stories: 2
- Patio & porch: Porch
Lot
- Size: 0.99 Acres
- Dimensions: 195 x 230.78 IRR
Details
- Parcel number: 125E B 00100 000
- Special conditions: Standard
Construction
Type & style
- Home type: SingleFamily
- Architectural style: Traditional
- Property subtype: Single Family Residence, Residential
Materials
- Brick
- Roof: Shingle
Condition
- New construction: No
- Year built: 1988
Utilities & green energy
- Sewer: Septic Tank
- Water: Public
- Utilities for property: Electricity Available, Natural Gas Available, Water Available
Community & HOA
Community
- Subdivision: Mistletoe View Est Sec 1
HOA
- Has HOA: No
Location
- Region: Columbia
Financial & listing details
- Price per square foot: $134/sqft
- Tax assessed value: $560,800
- Annual tax amount: $2,678
- Date on market: 8/20/2025
- Electric utility on property: Yes