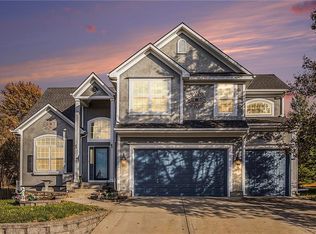Sold
Price Unknown
604 Martin St, Raymore, MO 64083
3beds
2,130sqft
Single Family Residence
Built in 1984
0.45 Acres Lot
$365,600 Zestimate®
$--/sqft
$2,187 Estimated rent
Home value
$365,600
$344,000 - $384,000
$2,187/mo
Zestimate® history
Loading...
Owner options
Explore your selling options
What's special
Raised ranch on a large lot is welcoming you home. House sits on almost 1/2 acre lot and has mature trees and is fenced. The covered from porch walks into an open foyer. Main level has tile in the bathrooms and wood floors throughout. Great room is huge and has wood beams, raised panel feature wall, fireplace with hearth seat and custom built-ins. Kitchen has recently been updated and has beautiful granite counters, island, bay windows, and is open to the formal dining area. Large primary bedroom has a barn door to the bathroom. Remodeled bathroom has Custom shower with wall niche and new cabinet with granite counter. Extra bedrooms have ceiling fans. Hall bathroom has also been remodeled. Basement is partially finished and includes a wood burning stove. Storm shelter under front porch.
Zillow last checked: 8 hours ago
Listing updated: May 24, 2023 at 03:09pm
Listing Provided by:
Danny Howell Team 816-777-7000,
EXP Realty LLC,
Danny Howell 816-777-7000,
EXP Realty LLC
Bought with:
Jordan Heffner, 2021016625
EXP Realty LLC
Source: Heartland MLS as distributed by MLS GRID,MLS#: 2430076
Facts & features
Interior
Bedrooms & bathrooms
- Bedrooms: 3
- Bathrooms: 2
- Full bathrooms: 2
Dining room
- Description: Eat-In Kitchen,Formal
Heating
- Natural Gas
Cooling
- Electric
Appliances
- Included: Dishwasher, Disposal, Microwave, Refrigerator, Built-In Electric Oven
- Laundry: In Basement
Features
- Ceiling Fan(s), Kitchen Island, Painted Cabinets
- Flooring: Carpet, Tile, Wood
- Windows: Thermal Windows, Wood Frames
- Basement: Concrete,Finished,Partial
- Number of fireplaces: 2
- Fireplace features: Gas, Great Room, Recreation Room, Wood Burning Stove
Interior area
- Total structure area: 2,130
- Total interior livable area: 2,130 sqft
- Finished area above ground: 1,425
- Finished area below ground: 705
Property
Parking
- Total spaces: 2
- Parking features: Attached, Garage Door Opener, Garage Faces Side
- Attached garage spaces: 2
Features
- Patio & porch: Deck, Porch
Lot
- Size: 0.45 Acres
- Features: City Limits, City Lot
Details
- Parcel number: 2328103
Construction
Type & style
- Home type: SingleFamily
- Architectural style: Traditional
- Property subtype: Single Family Residence
Materials
- Brick Trim, Wood Siding
- Roof: Composition
Condition
- Year built: 1984
Utilities & green energy
- Sewer: Public Sewer
- Water: Public
Community & neighborhood
Location
- Region: Raymore
- Subdivision: Sky Vue Estates
HOA & financial
HOA
- Has HOA: No
Other
Other facts
- Listing terms: Cash,Conventional,FHA
- Ownership: Private
- Road surface type: Paved
Price history
| Date | Event | Price |
|---|---|---|
| 5/24/2023 | Sold | -- |
Source: | ||
| 4/22/2023 | Pending sale | $299,500$141/sqft |
Source: | ||
| 4/18/2023 | Price change | $299,500-1.8%$141/sqft |
Source: | ||
| 4/14/2023 | Listed for sale | $305,000+84.8%$143/sqft |
Source: | ||
| 4/11/2018 | Sold | -- |
Source: Agent Provided Report a problem | ||
Public tax history
| Year | Property taxes | Tax assessment |
|---|---|---|
| 2025 | $2,879 +10.7% | $35,670 +11.6% |
| 2024 | $2,601 +0.1% | $31,960 |
| 2023 | $2,597 +13.8% | $31,960 +14.5% |
Find assessor info on the county website
Neighborhood: 64083
Nearby schools
GreatSchools rating
- 6/10Raymore Elementary SchoolGrades: K-5Distance: 0.4 mi
- 3/10Raymore-Peculiar East Middle SchoolGrades: 6-8Distance: 3.4 mi
- 6/10Raymore-Peculiar Sr. High SchoolGrades: 9-12Distance: 3.5 mi
Schools provided by the listing agent
- Elementary: Raymore
- Middle: Raymore-Peculiar East
- High: Raymore-Peculiar
Source: Heartland MLS as distributed by MLS GRID. This data may not be complete. We recommend contacting the local school district to confirm school assignments for this home.
Get a cash offer in 3 minutes
Find out how much your home could sell for in as little as 3 minutes with a no-obligation cash offer.
Estimated market value$365,600
Get a cash offer in 3 minutes
Find out how much your home could sell for in as little as 3 minutes with a no-obligation cash offer.
Estimated market value
$365,600
