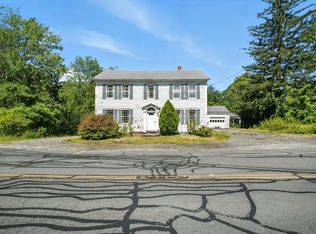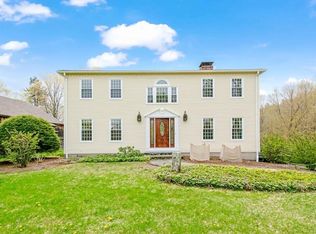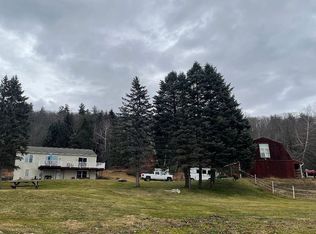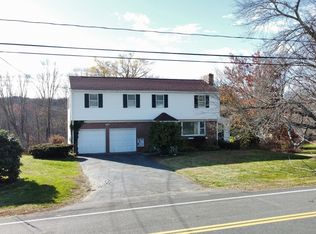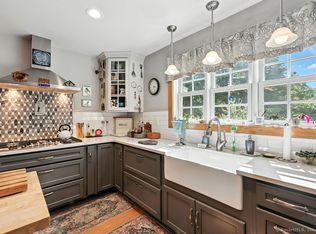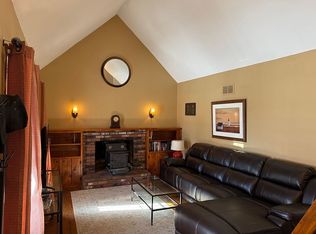Charming Antique Home on 16 Scenic AcresWelcome to your slice of New England charm! This antique home sits on 16 acres surrounded by breathtaking rolling mountain views you’ll enjoy year-round. Imagine waking up to stunning sunrises and sipping morning coffee in your expansive sunroom while taking in the beauty of all four seasons—especially the brilliant fall foliage.This property offers both character and potential. It features a barn, two wells, and two babbling brooks. Wide-plank and hardwood floors are throughout most rooms. The property also boasts fireplaces in both the living and dining rooms. The open kitchen-to-living layout includes an island and seating area. The furnace is approximately 7 years old (APO)Whether you’re seeking a private country residence, a vacation retreat rental, or a property for horses and other possibilities (APO), the options are endless.This home offers a quiet country setting yet remains convenient to area amenities.
For sale
$479,900
604 Main Rd, Granville, MA 01034
4beds
2,504sqft
Est.:
Single Family Residence
Built in 1812
16 Acres Lot
$480,800 Zestimate®
$192/sqft
$-- HOA
What's special
Two babbling brooksWide-plank and hardwood floorsTwo wellsRolling mountain viewsIsland and seating areaOpen kitchen-to-living layoutExpansive sunroom
- 68 days |
- 2,396 |
- 113 |
Zillow last checked: 8 hours ago
Listing updated: October 22, 2025 at 12:07am
Listed by:
Russell J. Sabadosa 413-537-0973,
Premier Choice Realty 413-200-8642
Source: MLS PIN,MLS#: 73422525
Tour with a local agent
Facts & features
Interior
Bedrooms & bathrooms
- Bedrooms: 4
- Bathrooms: 2
- Full bathrooms: 1
- 1/2 bathrooms: 1
Primary bedroom
- Features: Closet - Linen, Flooring - Hardwood
- Level: Second
Bedroom 2
- Features: Closet - Linen, Flooring - Hardwood
- Level: Second
Bedroom 3
- Features: Closet - Linen, Flooring - Hardwood
- Level: Second
Bedroom 4
- Features: Closet - Linen, Flooring - Hardwood
- Level: Second
Bathroom 1
- Features: Bathroom - Half, Flooring - Laminate
- Level: First
Bathroom 2
- Features: Bathroom - Full, Flooring - Laminate
- Level: Second
Dining room
- Features: Flooring - Hardwood
- Level: First
Kitchen
- Features: Flooring - Laminate, Kitchen Island, Dryer Hookup - Electric, Exterior Access, Washer Hookup
- Level: First
Living room
- Features: Flooring - Hardwood
- Level: First
Heating
- Forced Air
Cooling
- Window Unit(s)
Appliances
- Included: Electric Water Heater
Features
- Flooring: Wood
- Basement: Full
- Number of fireplaces: 2
- Fireplace features: Living Room
Interior area
- Total structure area: 2,504
- Total interior livable area: 2,504 sqft
- Finished area above ground: 2,504
Property
Parking
- Total spaces: 10
- Parking features: Under
- Attached garage spaces: 2
- Uncovered spaces: 8
Features
- Patio & porch: Porch - Enclosed, Screened
- Exterior features: Porch - Enclosed, Porch - Screened
Lot
- Size: 16 Acres
- Features: Other
Details
- Parcel number: 2524686
- Zoning: RA
Construction
Type & style
- Home type: SingleFamily
- Architectural style: Colonial
- Property subtype: Single Family Residence
- Attached to another structure: Yes
Materials
- Frame
- Foundation: Concrete Perimeter, Stone
- Roof: Shingle
Condition
- Year built: 1812
Utilities & green energy
- Electric: 100 Amp Service
- Sewer: Inspection Required for Sale, Private Sewer
- Water: Private
Community & HOA
HOA
- Has HOA: No
Location
- Region: Granville
Financial & listing details
- Price per square foot: $192/sqft
- Tax assessed value: $394,800
- Annual tax amount: $5,385
- Date on market: 12/1/2025
Estimated market value
$480,800
$457,000 - $505,000
$3,320/mo
Price history
Price history
| Date | Event | Price |
|---|---|---|
| 10/18/2025 | Price change | $479,900-4%$192/sqft |
Source: MLS PIN #73422525 Report a problem | ||
| 8/27/2025 | Listed for sale | $499,900-16.7%$200/sqft |
Source: MLS PIN #73422525 Report a problem | ||
| 3/21/2023 | Listing removed | $599,900$240/sqft |
Source: MLS PIN #73038305 Report a problem | ||
| 9/19/2022 | Listed for sale | $599,900+80%$240/sqft |
Source: MLS PIN #73038305 Report a problem | ||
| 9/16/2017 | Listing removed | $333,333$133/sqft |
Source: EXIT Above and Beyond Realty #72198882 Report a problem | ||
Public tax history
Public tax history
| Year | Property taxes | Tax assessment |
|---|---|---|
| 2025 | $5,385 +5.6% | $394,800 +2.3% |
| 2024 | $5,100 +5.8% | $385,800 +13.5% |
| 2023 | $4,821 +5.5% | $340,000 +13.7% |
Find assessor info on the county website
BuyAbility℠ payment
Est. payment
$3,044/mo
Principal & interest
$2324
Property taxes
$552
Home insurance
$168
Climate risks
Neighborhood: 01034
Nearby schools
GreatSchools rating
- 5/10Powder Mill SchoolGrades: 3-6Distance: 6.1 mi
- 5/10Southwick-Tolland Regional High SchoolGrades: 7-12Distance: 6.4 mi
- NAWoodland Elementary SchoolGrades: PK-2Distance: 6.2 mi
- Loading
- Loading
