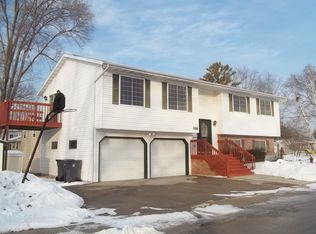Closed
$264,900
604 Lynn STREET, Horicon, WI 53032
5beds
1,976sqft
Single Family Residence
Built in 1890
0.31 Acres Lot
$277,400 Zestimate®
$134/sqft
$2,150 Estimated rent
Home value
$277,400
Estimated sales range
Not available
$2,150/mo
Zestimate® history
Loading...
Owner options
Explore your selling options
What's special
Home is calling from this charming 5 bedroom farmhouse, ideally located on a corner lot. Inviting front porch entrance. Sun-filled living room with a bay window. The kitchen and dining areas offer plenty of room for family gatherings. The main level includes two bedrooms and an updated full bathroom. Upstairs, you'll find a primary suite, complete with a walk-in shower and a dream-worthy walk-in closet. Two additional bedrooms on the second floor offer ample space for family or guests. The breezeway and basement provide generous storage space and an ideal spot for family game nights. Two car garage is attached. With over a quarter acre of land, there's plenty of room to enjoy the outdoors. This home is a true gem--call today to schedule a showing and see all it has to offer!
Zillow last checked: 8 hours ago
Listing updated: May 20, 2025 at 09:37am
Listed by:
Cierra Burmeister PropertyInfo@shorewest.com,
Shorewest Realtors, Inc.
Bought with:
Christopher Thomas
Source: WIREX MLS,MLS#: 1912991 Originating MLS: Metro MLS
Originating MLS: Metro MLS
Facts & features
Interior
Bedrooms & bathrooms
- Bedrooms: 5
- Bathrooms: 2
- Full bathrooms: 2
- Main level bedrooms: 2
Primary bedroom
- Level: Upper
- Area: 210
- Dimensions: 15 x 14
Bedroom 2
- Level: Upper
- Area: 182
- Dimensions: 14 x 13
Bedroom 3
- Level: Upper
- Area: 90
- Dimensions: 10 x 9
Bedroom 4
- Level: Main
- Area: 143
- Dimensions: 13 x 11
Bedroom 5
- Level: Main
- Area: 96
- Dimensions: 12 x 8
Bathroom
- Features: Tub Only, Master Bedroom Bath: Walk-In Shower
Dining room
- Level: Main
- Area: 208
- Dimensions: 16 x 13
Kitchen
- Level: Main
- Area: 195
- Dimensions: 15 x 13
Living room
- Level: Main
- Area: 208
- Dimensions: 16 x 13
Heating
- Natural Gas, Forced Air
Cooling
- Central Air
Appliances
- Included: Dishwasher, Disposal, Dryer, Microwave, Oven, Range, Refrigerator, Washer
Features
- Walk-In Closet(s), Walk-thru Bedroom
- Flooring: Wood or Sim.Wood Floors
- Basement: Block,Full,Stone,Sump Pump
Interior area
- Total structure area: 1,976
- Total interior livable area: 1,976 sqft
Property
Parking
- Total spaces: 2
- Parking features: Garage Door Opener, Attached, 2 Car, 1 Space
- Attached garage spaces: 2
Features
- Levels: Two
- Stories: 2
Lot
- Size: 0.31 Acres
- Features: Sidewalks
Details
- Parcel number: 23611160613094
- Zoning: Res
Construction
Type & style
- Home type: SingleFamily
- Architectural style: Farmhouse/National Folk
- Property subtype: Single Family Residence
Materials
- Aluminum/Steel, Aluminum Siding, Vinyl Siding
Condition
- 21+ Years
- New construction: No
- Year built: 1890
Utilities & green energy
- Sewer: Public Sewer
- Water: Public
Community & neighborhood
Location
- Region: Horicon
- Municipality: Horicon
Price history
| Date | Event | Price |
|---|---|---|
| 5/20/2025 | Sold | $264,900$134/sqft |
Source: | ||
| 4/15/2025 | Contingent | $264,900$134/sqft |
Source: | ||
| 4/11/2025 | Listed for sale | $264,900+12.7%$134/sqft |
Source: | ||
| 5/6/2022 | Sold | $235,000+11.9%$119/sqft |
Source: | ||
| 4/27/2022 | Pending sale | $210,000$106/sqft |
Source: | ||
Public tax history
| Year | Property taxes | Tax assessment |
|---|---|---|
| 2024 | $4,039 +7.7% | $244,600 +61.2% |
| 2023 | $3,751 +33.5% | $151,700 +35.4% |
| 2022 | $2,810 +5.4% | $112,000 |
Find assessor info on the county website
Neighborhood: 53032
Nearby schools
GreatSchools rating
- 8/10Horicon Elementary SchoolGrades: PK-5Distance: 0.7 mi
- 6/10Horicon Junior HighGrades: 6-8Distance: 0.7 mi
- 5/10Horicon High SchoolGrades: 9-12Distance: 0.7 mi
Schools provided by the listing agent
- Elementary: Van Brunt
- Middle: Horicon
- High: Horicon
- District: Horicon
Source: WIREX MLS. This data may not be complete. We recommend contacting the local school district to confirm school assignments for this home.

Get pre-qualified for a loan
At Zillow Home Loans, we can pre-qualify you in as little as 5 minutes with no impact to your credit score.An equal housing lender. NMLS #10287.
Sell for more on Zillow
Get a free Zillow Showcase℠ listing and you could sell for .
$277,400
2% more+ $5,548
With Zillow Showcase(estimated)
$282,948