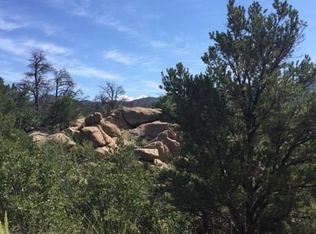Price reduction! This majestic home epitomizes CO mountain living at its best. Solar tubes in almost every room & large windows bring in light & an eastern facing deck encourages sunrise appreciation as well as views of Cactus Mtn. & intriguing rock formations. Inside there is wood everywhere: solid pine doors; pine cathedral ceiling; cherry, maple, mahogany, & alder cabinetry. Included in the sale is a dry sauna in the 3 car garage & a solar heating system (panels & a battery backup) & a 20,000 watt Generac generator. For animal-oriented buyers, this property has a barn with a corral, expandable to 3 stalls w/Dutch doors, a feed room w/floor drain, all electrically lit. There is also a shop. Come appreciate this beautiful 3 bedroom home on 35 fenced acres of CO awesomeness!
This property is off market, which means it's not currently listed for sale or rent on Zillow. This may be different from what's available on other websites or public sources.

