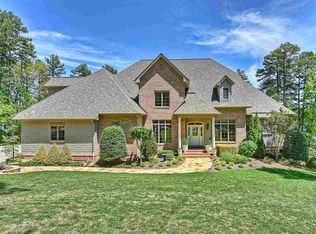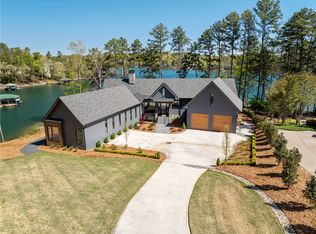It's a WOW upon entering this beautiful lakefront property. The foyer looks into the vaulted great room with a wall of palladium windows overlooking gorgeous Lake Keowee. The fireplace is Brazilian fire mahogany with a marble surround-this special piece came from a mansion in the US dating back to 1895 -notice the carved cherubs! The open kitchen has granite counter tops, gas stove top, double ovens and a large island for the baker in the family. Also on the main level, with hardwood floors throughout, are a casual dining area, formal dining room, laundry with sink and pantry, study/ bedroom. Enter the large master suite with an amazing sitting area overlooking the lake, tray ceiling, large bathroom with heated marble floors, double vanity, spa tub, separate shower and walk in closet. The terrace level is wonderful for your overnight guests and entertaining. A family room with fireplace, large bar/mini kitchen, wine room, 3 bedrooms with their own bath, and a hobby room! On the patio is a 5 person jacuzzi with a concrete pathway leading to 300' of shoreline, covered dock with lift, and firepit. The professional landscaping is highlighted by enhanced lighting making an even more beautiful setting in the evening. Waterside Crossing is a very desirable Crescent Community with an olympic size swimming pool, tennis courts, clubhouse, playground with picnic area- lakeside, walking trails, and many activities for all the residents. Thank you for visiting this piece of paradise. MOTIVATED SELLERS
This property is off market, which means it's not currently listed for sale or rent on Zillow. This may be different from what's available on other websites or public sources.

