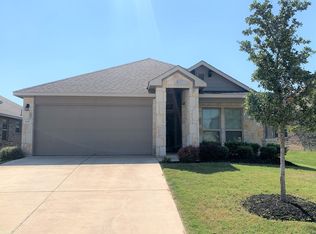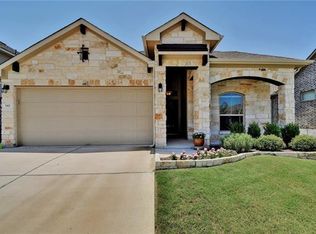Sprinkler system; home security system; faux wood blinds; ceiling fans in bedrooms and living room; tile floors in main living areas; carpet in bedrooms and formal dining. Refrigerator included.
This property is off market, which means it's not currently listed for sale or rent on Zillow. This may be different from what's available on other websites or public sources.

