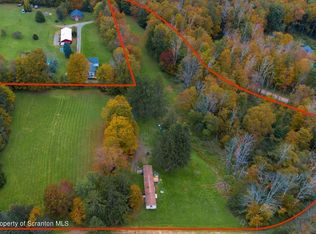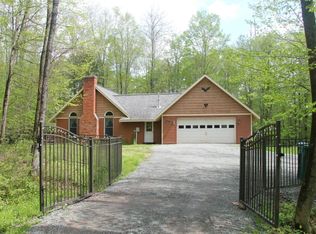Long private drive leads you to this beautiful 4 bedroom, 2.5 bath completely private home on 10 acres with a large heated garage! Features include breathtaking views, amazing stonework inside & out, beautiful hardwood floors throughout, nice kitchen, formal dining room, large living room with cozy fireplace, first floor master bedroom and large den/office. 3 additional bedrooms upstairs, full unfinished lower level offers additional storage space. Property is set up with horse fencing & chicken coop. Adjacent land is owned by PA fish commission for recreation activities & public access to Long Pond/Lake Alden for power boating! Located only 10 minutes north of Honesdale and being offered at $299,999 for the first time! Don't miss it!
This property is off market, which means it's not currently listed for sale or rent on Zillow. This may be different from what's available on other websites or public sources.


