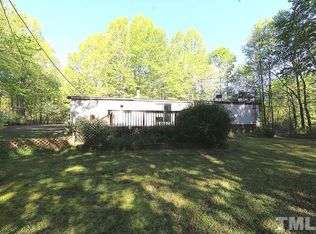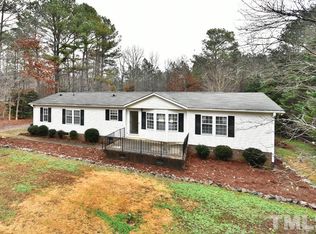Sold for $699,900
$699,900
604 Lawrence Rd, Wake Forest, NC 27587
4beds
3,181sqft
Single Family Residence, Residential
Built in 2019
1.75 Acres Lot
$720,600 Zestimate®
$220/sqft
$3,108 Estimated rent
Home value
$720,600
$685,000 - $757,000
$3,108/mo
Zestimate® history
Loading...
Owner options
Explore your selling options
What's special
Custom Modern Farmhouse w/large front porch, back screened porch, grilling patio (Green Egg in cabinet stays!), hydrangeas galore & beautiful lawns sitting on 1.8 acres backing to woods. The main level features a two-story foyer, designer powder room, dining room w/ double barn doors, coffered ceiling & pocket door to the kitchen. The kitchen features quartz counter tops, soft-close cabinetry, large island & breakfast nook w/ a view of the peaceful back yard. The family room fireplace makes it a cozy spot w/ lots of windows & an abundance of natural light. Entering through the over-sized garage you'll walk directly into the mud room which features a double-door pantry & main level laundry just before entering the primary bedroom. This bedroom is stunning with a custom reclaimed wood accent wall, barn door to the luxury bath - granite countertops, dual vanities, stand-alone soaking tub and walk-in closet. On the second level are 3 additional bedrooms, 2 full baths, bonus room & unfinished storage room. This home is on a back country road, not in a traditional subdivision, making it far enough from it all to feel like a retreat, but close enough to everything you need for your convenience. A must see!
Zillow last checked: 8 hours ago
Listing updated: October 27, 2025 at 11:36pm
Listed by:
Karen Marie Dossey 919-909-3219,
eXp Realty, LLC - C
Bought with:
Chris Gorman, 277810
Keller Williams Preferred Realty
Source: Doorify MLS,MLS#: 2533963
Facts & features
Interior
Bedrooms & bathrooms
- Bedrooms: 4
- Bathrooms: 4
- Full bathrooms: 3
- 1/2 bathrooms: 1
Heating
- Electric, Forced Air, Zoned
Cooling
- Central Air, Electric, Zoned
Appliances
- Included: Dishwasher, Electric Water Heater, Gas Range, Indoor Grill, Microwave, Plumbed For Ice Maker, Range Hood, Refrigerator, Self Cleaning Oven, Water Purifier
- Laundry: Laundry Room, Main Level
Features
- Bathtub Only, Ceiling Fan(s), Coffered Ceiling(s), Double Vanity, Entrance Foyer, Granite Counters, High Ceilings, Pantry, Master Downstairs, Quartz Counters, Separate Shower, Shower Only, Smart Home, Smart Light(s), Smooth Ceilings, Soaking Tub, Storage, Vaulted Ceiling(s), Walk-In Closet(s), Walk-In Shower, Water Closet
- Flooring: Carpet, Ceramic Tile, Hardwood, Vinyl
- Windows: Blinds, Insulated Windows
- Number of fireplaces: 1
- Fireplace features: Family Room, Gas Log
Interior area
- Total structure area: 3,181
- Total interior livable area: 3,181 sqft
- Finished area above ground: 3,181
- Finished area below ground: 0
Property
Parking
- Total spaces: 6
- Parking features: Concrete, Driveway, Garage, Garage Door Opener, Garage Faces Side
- Attached garage spaces: 2
- Uncovered spaces: 4
Features
- Levels: Two
- Stories: 2
- Patio & porch: Covered, Enclosed, Patio, Porch
- Exterior features: Rain Gutters, Smart Camera(s)/Recording
- Has view: Yes
Lot
- Size: 1.75 Acres
- Dimensions: 1.8 ac
- Features: Hardwood Trees, Landscaped, Partially Cleared, Wooded
Details
- Parcel number: 181300755265
- Special conditions: Seller Licensed Real Estate Professional
Construction
Type & style
- Home type: SingleFamily
- Architectural style: Farmhouse
- Property subtype: Single Family Residence, Residential
Materials
- Board & Batten Siding, Brick, Vinyl Siding
Condition
- New construction: No
- Year built: 2019
Details
- Builder name: JPS Homes
Utilities & green energy
- Sewer: Septic Tank
- Water: Well
- Utilities for property: Cable Available
Green energy
- Energy efficient items: Lighting
Community & neighborhood
Location
- Region: Wake Forest
- Subdivision: Willow Creek
HOA & financial
HOA
- Has HOA: Yes
- Services included: None
Price history
| Date | Event | Price |
|---|---|---|
| 2/13/2024 | Sold | $699,900$220/sqft |
Source: | ||
| 12/27/2023 | Pending sale | $699,900$220/sqft |
Source: | ||
| 12/4/2023 | Price change | $699,900-1.4%$220/sqft |
Source: BURMLS #2533963 Report a problem | ||
| 11/18/2023 | Price change | $709,900-0.7%$223/sqft |
Source: | ||
| 11/8/2023 | Price change | $714,900-1.4%$225/sqft |
Source: | ||
Public tax history
| Year | Property taxes | Tax assessment |
|---|---|---|
| 2024 | $4,278 +17.2% | $598,625 +53.1% |
| 2023 | $3,649 +0.6% | $391,000 |
| 2022 | $3,628 +7.4% | $391,000 |
Find assessor info on the county website
Neighborhood: 27587
Nearby schools
GreatSchools rating
- 7/10Wilton ElementaryGrades: PK-5Distance: 7.1 mi
- 3/10G C Hawley MiddleGrades: 6-8Distance: 5.9 mi
- 4/10South Granville High SchoolGrades: 9-12Distance: 6.7 mi
Schools provided by the listing agent
- Elementary: Granville - Tar River
- High: Granville - S Granville
Source: Doorify MLS. This data may not be complete. We recommend contacting the local school district to confirm school assignments for this home.
Get a cash offer in 3 minutes
Find out how much your home could sell for in as little as 3 minutes with a no-obligation cash offer.
Estimated market value$720,600
Get a cash offer in 3 minutes
Find out how much your home could sell for in as little as 3 minutes with a no-obligation cash offer.
Estimated market value
$720,600

