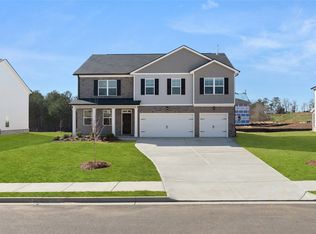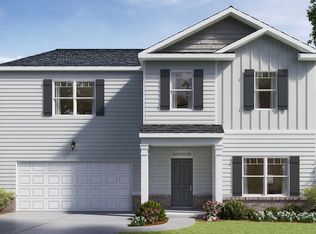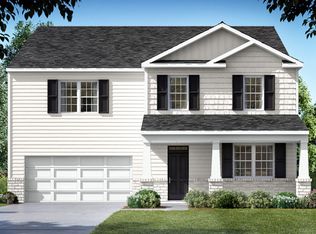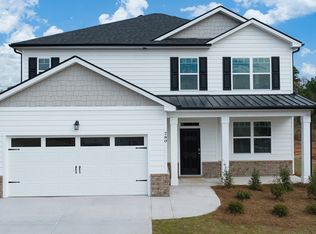Closed
$377,520
604 Kimberwick Dr, Locust Grove, GA 30248
5beds
2,721sqft
Single Family Residence
Built in 2024
-- sqft lot
$372,200 Zestimate®
$139/sqft
$-- Estimated rent
Home value
$372,200
$335,000 - $413,000
Not available
Zestimate® history
Loading...
Owner options
Explore your selling options
What's special
Need a QUICK Close!! This home is MOVE IN READY!!! Beautiful TENNIS COMMUNITY, MINUTES FROM I-75, DINING & SHOPPING AT TANGER OUTLETS, UNBEATABLE VALUE! THE ELLE with a COVERED PATIO! This well desired and hard to find OWNERS SUITE on the MAIN offers an impressive island kitchen w/views to the family room, plus a flex room that could be a formal dining, formal living or a home office. Upstairs features 4 generous secondary bedrooms and a versatile loft that is perfect for a game room/movie room or an imaginative space for kids to play. Large Rear Covered Patio that's ready for your backyard Oasis; great for those backyard cookouts, reading a book or relaxing while enjoying the weather with rain or shine. New Construction with 2-10 Warranty. WELCOME HOME! Your new home is built with an industry leading suite of smart home products that keep you connected with the people and place you value most. ALL CLOSING COSTS PAID w/PREFERRED LENDER. OWNER'S SUITE on MAIN and 4 HUGE Bedrooms UPSTAIRS!!
Zillow last checked: 8 hours ago
Listing updated: July 14, 2025 at 04:52am
Listed by:
Teonda King 678-967-3375,
D.R. Horton Realty of Georgia, Inc.
Bought with:
Non Mls Salesperson, 279334
Non-Mls Company
Source: GAMLS,MLS#: 10537557
Facts & features
Interior
Bedrooms & bathrooms
- Bedrooms: 5
- Bathrooms: 4
- Full bathrooms: 3
- 1/2 bathrooms: 1
- Main level bathrooms: 1
- Main level bedrooms: 1
Kitchen
- Features: Breakfast Area, Kitchen Island, Pantry, Solid Surface Counters
Heating
- Central
Cooling
- Central Air
Appliances
- Included: Dishwasher, Disposal, Gas Water Heater, Microwave
- Laundry: Upper Level
Features
- Double Vanity, High Ceilings, Master On Main Level, Walk-In Closet(s)
- Flooring: Carpet, Laminate, Vinyl
- Windows: Double Pane Windows
- Basement: None
- Has fireplace: Yes
- Fireplace features: Other
- Common walls with other units/homes: No Common Walls
Interior area
- Total structure area: 2,721
- Total interior livable area: 2,721 sqft
- Finished area above ground: 2,721
- Finished area below ground: 0
Property
Parking
- Total spaces: 2
- Parking features: Garage, Garage Door Opener
- Has garage: Yes
Features
- Levels: Two
- Stories: 2
- Patio & porch: Patio
- Exterior features: Other
- Waterfront features: No Dock Or Boathouse
- Body of water: None
Lot
- Features: Level
Details
- Parcel number: 0.0
Construction
Type & style
- Home type: SingleFamily
- Architectural style: Traditional
- Property subtype: Single Family Residence
Materials
- Brick
- Foundation: Slab
- Roof: Composition
Condition
- New Construction
- New construction: Yes
- Year built: 2024
Details
- Warranty included: Yes
Utilities & green energy
- Electric: 220 Volts
- Sewer: Public Sewer
- Water: Public
- Utilities for property: Cable Available, Electricity Available, Natural Gas Available, Sewer Available
Community & neighborhood
Security
- Security features: Carbon Monoxide Detector(s), Smoke Detector(s)
Community
- Community features: Sidewalks, Street Lights, Tennis Court(s)
Location
- Region: Locust Grove
- Subdivision: Bridle Creek
HOA & financial
HOA
- Has HOA: Yes
- HOA fee: $450 annually
- Services included: Maintenance Grounds, Tennis
Other
Other facts
- Listing agreement: Exclusive Agency
- Listing terms: 1031 Exchange,Cash,Conventional,FHA,USDA Loan,VA Loan
Price history
| Date | Event | Price |
|---|---|---|
| 7/11/2025 | Sold | $377,520$139/sqft |
Source: | ||
| 6/27/2025 | Pending sale | $377,520$139/sqft |
Source: | ||
| 6/5/2025 | Price change | $377,520-0.8%$139/sqft |
Source: | ||
| 5/24/2025 | Price change | $380,520+0.8%$140/sqft |
Source: | ||
| 5/23/2025 | Price change | $377,520-3.5%$139/sqft |
Source: | ||
Public tax history
Tax history is unavailable.
Neighborhood: 30248
Nearby schools
GreatSchools rating
- 5/10Locust Grove Elementary SchoolGrades: PK-5Distance: 2.4 mi
- 5/10Locust Grove Middle SchoolGrades: 6-8Distance: 1.3 mi
- 3/10Locust Grove High SchoolGrades: 9-12Distance: 1.7 mi
Schools provided by the listing agent
- Elementary: Locust Grove
- Middle: Locust Grove
- High: Locust Grove
Source: GAMLS. This data may not be complete. We recommend contacting the local school district to confirm school assignments for this home.
Get a cash offer in 3 minutes
Find out how much your home could sell for in as little as 3 minutes with a no-obligation cash offer.
Estimated market value
$372,200
Get a cash offer in 3 minutes
Find out how much your home could sell for in as little as 3 minutes with a no-obligation cash offer.
Estimated market value
$372,200



