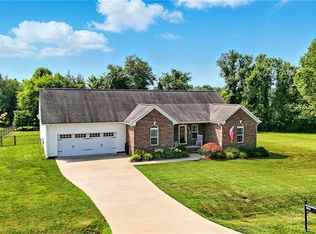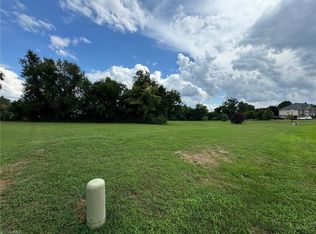Extremely well built, custom brick home on 2.83 acres! Features include: Rocking chair front porch w/ covered walkway from detached 3 car garage; Open kitchen with silestone countertops, island seating; double oven, & gas range; Hardwoods; Main level living with split bedroom floor plan and laundry room; Owner's suite; Vaulted ceilings in Living room w/ fireplace; Large partially finished basement w/ separate entrance; and storage! Home has Icynene foam insulation and Superior Wall foundation. A must see!
This property is off market, which means it's not currently listed for sale or rent on Zillow. This may be different from what's available on other websites or public sources.

