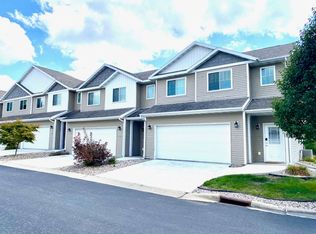New kitchen appliances, new roof
Pets are allowed, garage, drive way and street parking. Renter pays utilities, 1 month rent and 1 month security deposit
House for rent
Accepts Zillow applications
$2,150/mo
604 Hubbell Ave, Mankato, MN 56001
3beds
2,500sqft
Price may not include required fees and charges.
Single family residence
Available Tue Jul 15 2025
Small dogs OK
Central air
In unit laundry
-- Parking
Forced air
What's special
New kitchen appliancesNew roofStreet parking
- 7 days
- on Zillow |
- -- |
- -- |
Travel times
Facts & features
Interior
Bedrooms & bathrooms
- Bedrooms: 3
- Bathrooms: 2
- Full bathrooms: 2
Heating
- Forced Air
Cooling
- Central Air
Appliances
- Included: Dishwasher, Dryer, Freezer, Oven, Refrigerator, Washer
- Laundry: In Unit
Features
- Flooring: Hardwood
Interior area
- Total interior livable area: 2,500 sqft
Property
Parking
- Details: Contact manager
Features
- Exterior features: Heating system: Forced Air
Details
- Parcel number: R010813328006
Construction
Type & style
- Home type: SingleFamily
- Property subtype: Single Family Residence
Community & HOA
Location
- Region: Mankato
Financial & listing details
- Lease term: 1 Year
Price history
| Date | Event | Price |
|---|---|---|
| 7/7/2025 | Price change | $2,150-2.3%$1/sqft |
Source: Zillow Rentals | ||
| 7/3/2025 | Listed for rent | $2,200$1/sqft |
Source: Zillow Rentals | ||
| 5/13/2025 | Listing removed | $259,000$104/sqft |
Source: | ||
| 5/2/2025 | Price change | $259,000-1.5%$104/sqft |
Source: | ||
| 4/25/2025 | Price change | $262,900-1.9%$105/sqft |
Source: | ||
![[object Object]](https://photos.zillowstatic.com/fp/1608d5d978c73e8477c9cc772fb4a099-p_i.jpg)
