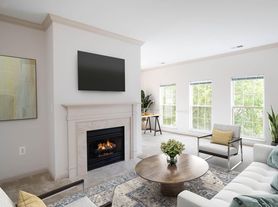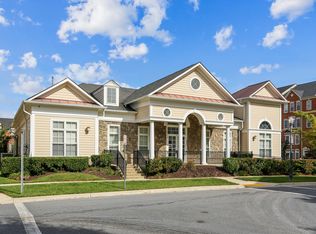Discover modern comfort in this beautifully renovated 2-bedroom, 2.5-bath townhouse-style condo, perfectly located in desirable Quince Orchard Park just steps from the Kentlands. Enjoy an open-concept living and dining area with premium flooring, designer lighting, and a gourmet kitchen featuring granite countertops, stainless steel appliances, and a custom wine bar. Upstairs offers two spacious bedrooms with spa-inspired ensuite baths and a versatile loft ideal for an office or guest space. A main-level half bath, attached garage with private driveway, built-in storage, and private outdoor area add convenience and style. With thoughtful upgrades and an unbeatable location, this home stands out as one of the best in Quince Orchard Park.
Water included in rent. Tenant responsible for gas and electricity. No smoking allowed. Flexible lease terms.
Townhouse for rent
Accepts Zillow applications
$2,990/mo
604 Highland Ridge Ave UNIT 100, Gaithersburg, MD 20878
2beds
1,740sqft
Price may not include required fees and charges.
Townhouse
Available now
Cats, small dogs OK
Central air
In unit laundry
Attached garage parking
Heat pump
What's special
Office or guest spaceBuilt-in storageVersatile loftPrivate outdoor areaCustom wine barMain-level half bathStainless steel appliances
- 8 days |
- -- |
- -- |
Travel times
Facts & features
Interior
Bedrooms & bathrooms
- Bedrooms: 2
- Bathrooms: 3
- Full bathrooms: 2
- 1/2 bathrooms: 1
Heating
- Heat Pump
Cooling
- Central Air
Appliances
- Included: Dishwasher, Dryer, Freezer, Microwave, Oven, Refrigerator, Washer
- Laundry: In Unit
Features
- Flooring: Hardwood
Interior area
- Total interior livable area: 1,740 sqft
Property
Parking
- Parking features: Attached, Off Street
- Has attached garage: Yes
- Details: Contact manager
Features
- Exterior features: Basketball Court, Electricity not included in rent, Gas not included in rent, TV Lounge, Water included in rent
Details
- Parcel number: 0903386931
Construction
Type & style
- Home type: Townhouse
- Property subtype: Townhouse
Utilities & green energy
- Utilities for property: Water
Building
Management
- Pets allowed: Yes
Community & HOA
Community
- Features: Fitness Center
HOA
- Amenities included: Basketball Court, Fitness Center
Location
- Region: Gaithersburg
Financial & listing details
- Lease term: 1 Year
Price history
| Date | Event | Price |
|---|---|---|
| 10/28/2025 | Listed for rent | $2,990-6.6%$2/sqft |
Source: Zillow Rentals | ||
| 10/25/2025 | Listing removed | $3,200$2/sqft |
Source: Zillow Rentals | ||
| 10/17/2025 | Listed for rent | $3,200$2/sqft |
Source: Zillow Rentals | ||
| 9/25/2025 | Listing removed | $549,900$316/sqft |
Source: | ||
| 9/8/2025 | Listed for sale | $549,900$316/sqft |
Source: | ||

