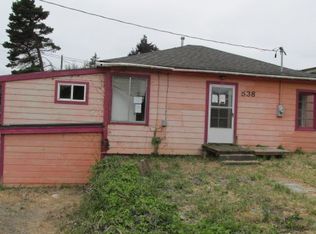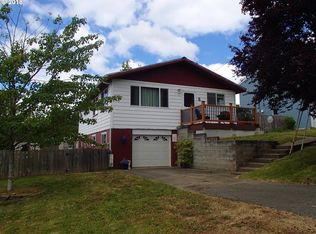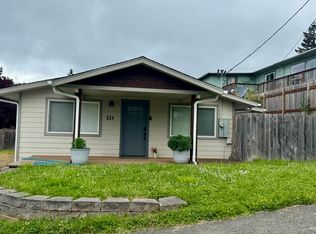Gorgeous custom home that has hardwood floors, granite counter tops, amazing kitchen with bar, dining room, living room and huge family room upstairs that has an amazing view, 3 nice sized bedrooms, big master bedroom, master bath has custom stone and tile shower & tub, great walk in closet, 2 additional full baths, exterior stone fireplace, outdoor bbq kitchen area, custom concrete patio, covered porches,fenced yard, shed and tons of parking. Will pay realtor commissions! Call to see
This property is off market, which means it's not currently listed for sale or rent on Zillow. This may be different from what's available on other websites or public sources.


