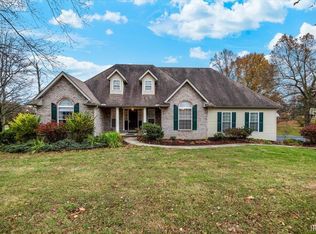Magnificent estate style home. Enter tree lined drive to beautiful brick manor that is grand yet cozy. This is a great home for entertaining family & guests with gorgeous views of the 90 acres m/l any time of the year. The well stocked lake provides fun and relaxation and this is a perfect setting to add horse stables or a horse training area.
This property is off market, which means it's not currently listed for sale or rent on Zillow. This may be different from what's available on other websites or public sources.
