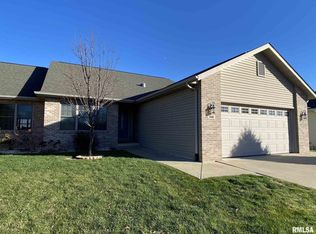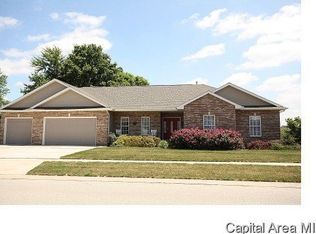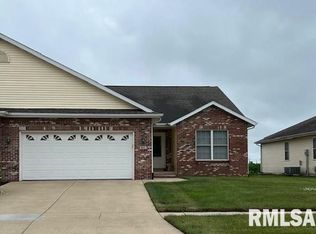This two bedroom attached home is in pristine condition! Front office accent hardwood floors and french doors. Kitchen has granite counters, beautiful cabinetry, stainless appliances, tile backsplash, and tile floors. The flooring continues into a great room with dining area and living room offering vaulted ceilings, lighted decorative ledge, and gas fireplace. Main bedroom suite features new carpet, walk in closet, and full bath with double vanity, linen storage, shower, and new faucets and hardware. Additional bedroom and bath on main floor, plus main floor laundry with storage. Full basement is partially finished with family room, walk in closet, and full bath. (Third bedroom could be constructed utilizing one of the two egress windows to make a bedroom suite.) Unfinished storage area is spacious and has outlet for portable generator. Peaceful backyard has newer poured concrete patio which overlooks farmland. Energy efficient LED lights throughout and Nest thermostat.
This property is off market, which means it's not currently listed for sale or rent on Zillow. This may be different from what's available on other websites or public sources.


