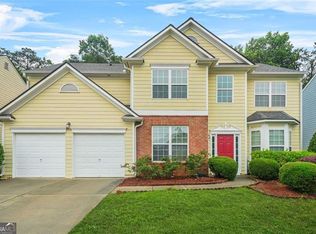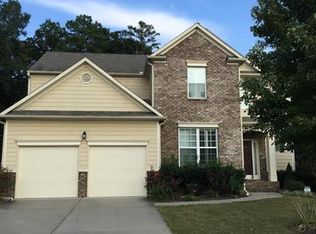Closed
$540,000
604 Hay Meadow Pl, Acworth, GA 30102
5beds
3,641sqft
Single Family Residence, Residential
Built in 2009
10,018.8 Square Feet Lot
$533,700 Zestimate®
$148/sqft
$2,700 Estimated rent
Home value
$533,700
$496,000 - $576,000
$2,700/mo
Zestimate® history
Loading...
Owner options
Explore your selling options
What's special
Welcome to this fantastic 5-bedroom, 4-bathroom home located in the Autumn Ridge neighborhood. The open floor plan has a 2-story foyer and family room, creating a spacious and inviting atmosphere. There is LVP flooring throughout the entire main level of the home. On the main floor, you'll find a convenient guest bedroom and bathroom, as well as a home office and a formal dining room. Venture upstairs to discover the primary bedroom along with 3 additional bedrooms and laundry room. The fully finished basement is a hidden treasure, featuring a half bath, a theatre room for movie nights, a cozy living room to relax as well as 2 additional rooms. There is new paint throughout the basement and the floors have been painted and sealed. Step outside onto the Trex deck and admire the backyard oasis complete with a retaining wall, providing extra patio space for entertaining or just soaking up the Georgia sunshine. This beautiful home has been well maintained, and has a new roof and gutters! Showings start Saturday 1/13.
Zillow last checked: 8 hours ago
Listing updated: February 27, 2024 at 02:10am
Listing Provided by:
Teia Whaley,
NorthGroup Real Estate,
Evan Whaley,
NorthGroup Real Estate
Bought with:
Angie Duckworth
Keller Williams Rlty, First Atlanta
Source: FMLS GA,MLS#: 7323232
Facts & features
Interior
Bedrooms & bathrooms
- Bedrooms: 5
- Bathrooms: 4
- Full bathrooms: 3
- 1/2 bathrooms: 1
- Main level bathrooms: 1
- Main level bedrooms: 1
Primary bedroom
- Features: Other
- Level: Other
Bedroom
- Features: Other
Primary bathroom
- Features: Double Vanity, Separate Tub/Shower, Soaking Tub
Dining room
- Features: Butlers Pantry, Separate Dining Room
Kitchen
- Features: Cabinets Other, Eat-in Kitchen, Kitchen Island, Pantry, Stone Counters, View to Family Room
Heating
- Forced Air, Natural Gas
Cooling
- Central Air
Appliances
- Included: Dishwasher, Disposal, Gas Range, Gas Water Heater, Microwave
- Laundry: Laundry Room, Upper Level
Features
- Double Vanity, Entrance Foyer 2 Story, High Ceilings 9 ft Lower, High Speed Internet, Walk-In Closet(s)
- Flooring: Carpet, Other
- Windows: None
- Basement: Bath/Stubbed,Daylight,Exterior Entry,Finished,Full,Interior Entry
- Attic: Pull Down Stairs
- Number of fireplaces: 1
- Fireplace features: Family Room, Gas Starter
- Common walls with other units/homes: No Common Walls
Interior area
- Total structure area: 3,641
- Total interior livable area: 3,641 sqft
Property
Parking
- Total spaces: 2
- Parking features: Attached, Driveway, Garage
- Attached garage spaces: 2
- Has uncovered spaces: Yes
Accessibility
- Accessibility features: None
Features
- Levels: Three Or More
- Patio & porch: Deck
- Exterior features: None
- Pool features: None
- Spa features: None
- Fencing: Fenced
- Has view: Yes
- View description: Other
- Waterfront features: None
- Body of water: None
Lot
- Size: 10,018 sqft
- Features: Cul-De-Sac
Details
- Additional structures: None
- Parcel number: 21N12L 127
- Other equipment: None
- Horse amenities: None
Construction
Type & style
- Home type: SingleFamily
- Architectural style: Craftsman,Traditional
- Property subtype: Single Family Residence, Residential
Materials
- Brick Front, Frame
- Foundation: Concrete Perimeter
- Roof: Composition
Condition
- Resale
- New construction: No
- Year built: 2009
Utilities & green energy
- Electric: 110 Volts, 220 Volts
- Sewer: Public Sewer
- Water: Public
- Utilities for property: Cable Available, Electricity Available, Water Available
Green energy
- Energy efficient items: None
- Energy generation: None
Community & neighborhood
Security
- Security features: Secured Garage/Parking
Community
- Community features: Clubhouse, Homeowners Assoc, Playground
Location
- Region: Acworth
- Subdivision: Autumn Ridge
HOA & financial
HOA
- Has HOA: Yes
- HOA fee: $500 annually
Other
Other facts
- Road surface type: Asphalt
Price history
| Date | Event | Price |
|---|---|---|
| 2/20/2024 | Sold | $540,000+2.9%$148/sqft |
Source: | ||
| 1/16/2024 | Pending sale | $525,000$144/sqft |
Source: | ||
| 1/12/2024 | Price change | $525,000+22.1%$144/sqft |
Source: | ||
| 2/2/2022 | Pending sale | $430,000$118/sqft |
Source: | ||
| 2/2/2022 | Contingent | $430,000$118/sqft |
Source: | ||
Public tax history
| Year | Property taxes | Tax assessment |
|---|---|---|
| 2015 | $2,377 +3.4% | $80,840 +3.6% |
| 2014 | $2,299 +1.8% | $78,040 +3.4% |
| 2013 | $2,259 -1.1% | $75,440 -0.7% |
Find assessor info on the county website
Neighborhood: 30102
Nearby schools
GreatSchools rating
- 5/10Clark Creek Elementary SchoolGrades: PK-5Distance: 1.7 mi
- 7/10E.T. Booth Middle SchoolGrades: 6-8Distance: 3.9 mi
- 8/10Etowah High SchoolGrades: 9-12Distance: 3.7 mi
Schools provided by the listing agent
- Elementary: Clark Creek
- Middle: E.T. Booth
- High: Etowah
Source: FMLS GA. This data may not be complete. We recommend contacting the local school district to confirm school assignments for this home.
Get a cash offer in 3 minutes
Find out how much your home could sell for in as little as 3 minutes with a no-obligation cash offer.
Estimated market value
$533,700
Get a cash offer in 3 minutes
Find out how much your home could sell for in as little as 3 minutes with a no-obligation cash offer.
Estimated market value
$533,700

