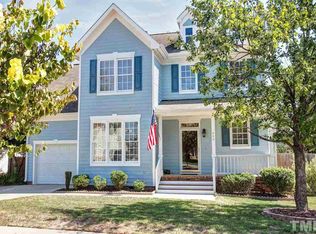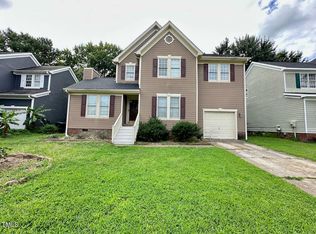Sold for $390,000
$390,000
604 Hanska Way, Raleigh, NC 27610
3beds
2,218sqft
Single Family Residence, Residential
Built in 1998
5,227.2 Square Feet Lot
$383,300 Zestimate®
$176/sqft
$1,839 Estimated rent
Home value
$383,300
$364,000 - $402,000
$1,839/mo
Zestimate® history
Loading...
Owner options
Explore your selling options
What's special
NEW ROOF! Buyer Financing fell through. Buyer loss your gain!! Come home to this sun-filled home with gorgeous tigerwood flooring. Two story family room and open kitchen makes this home feel huge. Large dining room and upstairs loft adds lots of room for entertaining or other fun activities. Location is just minutes from downtown Raleigh and yet Knightdale is just down the street. Easy access to over 20+ miles of Greenway. With nearby 540 access, North Raleigh is just a short drive away.
Zillow last checked: 8 hours ago
Listing updated: October 28, 2025 at 12:08am
Listed by:
Yvonne Schaefer 919-624-6055,
Real Broker, LLC
Bought with:
Krystal Pairan, 343994
DASH Carolina
Source: Doorify MLS,MLS#: 10009196
Facts & features
Interior
Bedrooms & bathrooms
- Bedrooms: 3
- Bathrooms: 3
- Full bathrooms: 2
- 1/2 bathrooms: 1
Heating
- Central, Forced Air, Natural Gas
Cooling
- Central Air
Appliances
- Included: Dishwasher, Dryer, Electric Cooktop, Electric Range, Gas Water Heater, Plumbed For Ice Maker, Range Hood, Stainless Steel Appliance(s), Washer
- Laundry: Electric Dryer Hookup, Laundry Room, Main Level, Washer Hookup
Features
- Bathtub Only, Bathtub/Shower Combination, Entrance Foyer, High Ceilings, Pantry, Shower Only, Walk-In Closet(s), Walk-In Shower
- Flooring: Hardwood, Linoleum, Tile
- Doors: Sliding Doors, Storm Door(s)
- Windows: Blinds
- Number of fireplaces: 1
- Fireplace features: Family Room, Gas, Gas Log
- Common walls with other units/homes: No Common Walls, No One Above, No One Below
Interior area
- Total structure area: 2,218
- Total interior livable area: 2,218 sqft
- Finished area above ground: 2,218
- Finished area below ground: 0
Property
Parking
- Total spaces: 2
- Parking features: Attached, Direct Access, Enclosed, Garage, Garage Faces Front, Inside Entrance
- Attached garage spaces: 1
- Uncovered spaces: 1
Features
- Levels: Two
- Stories: 2
- Patio & porch: Deck
- Exterior features: Rain Gutters
- Pool features: Association, Community, In Ground, Outdoor Pool
- Has view: Yes
Lot
- Size: 5,227 sqft
- Dimensions: 85 x 60 x 85 x 41
Details
- Parcel number: 1734207127
- Special conditions: Standard
Construction
Type & style
- Home type: SingleFamily
- Architectural style: Traditional
- Property subtype: Single Family Residence, Residential
Materials
- Fiber Cement, Masonite
- Foundation: Pillar/Post/Pier
- Roof: Shingle
Condition
- New construction: No
- Year built: 1998
Utilities & green energy
- Sewer: Public Sewer
- Water: Public
- Utilities for property: Electricity Connected, Natural Gas Connected, Sewer Connected, Water Connected
Community & neighborhood
Community
- Community features: Clubhouse, Lake, Park, Playground, Pool, Sidewalks, Street Lights
Location
- Region: Raleigh
- Subdivision: Village Lakes
HOA & financial
HOA
- Has HOA: Yes
- HOA fee: $170 quarterly
- Amenities included: Clubhouse, Management, Playground, Pond Year Round, Pool
- Services included: None
Price history
| Date | Event | Price |
|---|---|---|
| 4/18/2024 | Sold | $390,000-2.5%$176/sqft |
Source: | ||
| 3/19/2024 | Pending sale | $400,000$180/sqft |
Source: | ||
| 2/21/2024 | Listed for sale | $400,000$180/sqft |
Source: | ||
| 2/7/2024 | Pending sale | $400,000$180/sqft |
Source: | ||
| 2/1/2024 | Listed for sale | $400,000+154.8%$180/sqft |
Source: | ||
Public tax history
| Year | Property taxes | Tax assessment |
|---|---|---|
| 2025 | $3,267 +0.4% | $372,313 |
| 2024 | $3,254 +26.4% | $372,313 +58.8% |
| 2023 | $2,575 +7.6% | $234,400 |
Find assessor info on the county website
Neighborhood: Southeast Raleigh
Nearby schools
GreatSchools rating
- 2/10Rogers Lane ElementaryGrades: PK-5Distance: 0.4 mi
- 2/10River Bend MiddleGrades: 6-8Distance: 5.6 mi
- 4/10Southeast Raleigh HighGrades: 9-12Distance: 3.9 mi
Schools provided by the listing agent
- Elementary: Wake - Rogers Lane
- Middle: Wake - River Bend
- High: Wake - S E Raleigh
Source: Doorify MLS. This data may not be complete. We recommend contacting the local school district to confirm school assignments for this home.
Get a cash offer in 3 minutes
Find out how much your home could sell for in as little as 3 minutes with a no-obligation cash offer.
Estimated market value$383,300
Get a cash offer in 3 minutes
Find out how much your home could sell for in as little as 3 minutes with a no-obligation cash offer.
Estimated market value
$383,300

