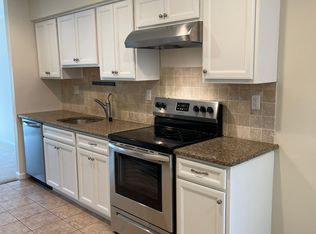Welcome to 604 Hanover Court. This 3 bedroom 2.5 bath townhome in the highly sought after Chesterbrook location is impeccably renovated with no detail spared. The inviting home is freshly painted in a neutral color palette that will suit any style of decor. With light hued luxury vinyl hardwoods to pair, this space feels bright, airy, and just like home. The floor plan of the space is a desirable open concept with the primary floor of living containing a sprawling living room, with seamless transition to the dining room, and then into the true heart of the home which is the galley style kitchen. Complete with sleek shaker style cabinetry, the kitchen coloring pairs perfectly with the crisp cotton white countertops and backsplash, as well as the stainless appliances. The second floor contains an owner's suite with a private en-suite as well as two additional sizable bedrooms that share the use of a full hall bath. Washer/Dryer area is also found on this second floor of living, providing optimal convenience. The home also boasts a full basement, giving you ample room to grow. We cannot stress the ideal location of this home. Situated in the Tredyffrin-Easttown School District with close proximity to Wilson Farm Park, Valley Forge Park and Gateway Shopping Center. The King of Prussia Mall is less than ten minutes away, and you have access for a quick commute into the city. Enjoy easy access to Routes 202, 76, 422, the PA Turnpike and all that the Main Line has to offer. Make 604 Hanover Court your next chapter in homeownership. **Professional photos coming soon**
This property is off market, which means it's not currently listed for sale or rent on Zillow. This may be different from what's available on other websites or public sources.
