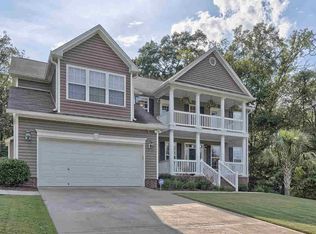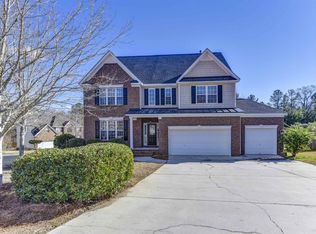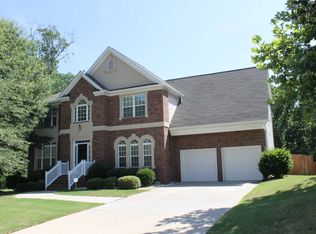Located in the highly desirable Chelsea Park neighborhood, this beautiful traditional style home boasts an open floor plan with 11 foot ceilings, custom upgrades, gas fireplace and built-ins. Through the front doors, you will find an inviting foyer that transitions into the large living area with many windows allowing in an abundance of light. Kitchen includes granite counters with tons of space, an island, cabinets with lots of storage, newly tiled floor, and stainless appliances. The formal dining area is nestled between the large eat-in kitchen, spacious living area and the office. Master en suite on main along with 2 additional bedrooms, 1 full, 1 half bath. Walk upstairs to bedroom # 4 and a large bonus living room that could easily be used as a 5th bedroom. Plenty of flexible spaces to match your needs. Outside is a private yard with sprinkler system surrounded by mature trees. The 20x12 shed stays. Community features a playground, pool and sidewalks. Zoned for award-winning Lex/Rich 5 school district! In a fantastic location with quick, easy access to I-26. Qualifies for rural housing financing!
This property is off market, which means it's not currently listed for sale or rent on Zillow. This may be different from what's available on other websites or public sources.


