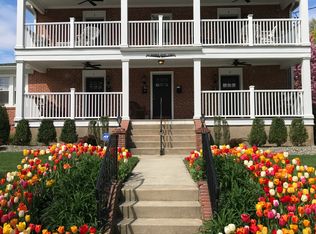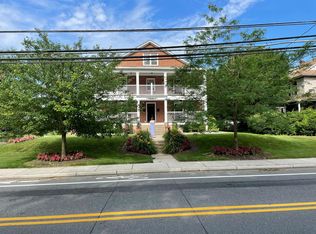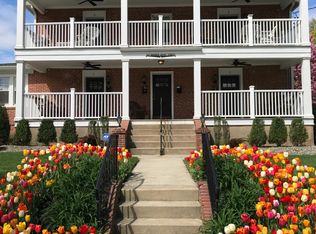Built like a fortress is this 81 year old 4 BR, 2 story home. Upon entering the home, you are graced with an enclosed porch which serves as a 3 season room that accesses a side open porch. The large foyer provides a welcoming effect as you journey through the living room, dining room and kitchen. Imagine bringing back memories when families gathered in a formal living room to exchange ideas and appreciate social gatherings! The expansive dining room could host a large dinner party. The swing door from the dining room into the kitchen allows for privacy while prepping the meals in the upgraded kitchen with granite counter tops, gas range, and refrigerator. A massive pantry area provides convenience as the side entrance allows easy access from the driveway. The second floor hosts 4 spacious bedrooms and an upgraded hall bath. If you need more than four bedrooms, the possibilities are endless with the 3rd story walk-up floored attic. The basement level functions as a utility area which includes the washer and dryer, new steel oil tanks,upgraded electrical 200 Amp service and new heater. For additional peace of mind there is a newer (3 year old) 3 dimensional roof and new replacement windows throughout and hardwood floors where shown and a Termite Contract on the property. The fenced-in yard has an aesthetic appeal as you walk through the beautiful trellis area. You can also access the 2 car garage equipped with electricity from the yard or the driveway. This is an Estate Sale. Effective immediately, you can easily schedule an appointment. Should interest and activity be brisk, the Estate will accept and review all offers until December 15th at which time the Executor will make a decision as to which offer serves in the best interest of the Estate. A Seller's Disclosure has been signed acknowledging the Estate has no knowledge or has not been an occupant of the home with the exception of information that is current through documented paperwork, i.e. receipts, warranties, etc. The Estate will be providing a basic One Year Home Warranty to the new Buyers (s). All showings to be scheduled through Trend or Showing Time.
This property is off market, which means it's not currently listed for sale or rent on Zillow. This may be different from what's available on other websites or public sources.



