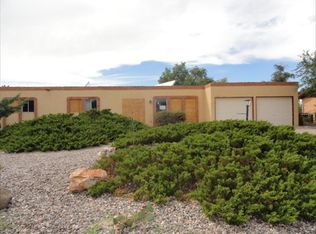LOCATION, LOCATION, LOCATION! Look and see what a million dollar view looks like! Builders model home has tons of windows to capture the BIG Sandia Mountain Views. Beautifully upgraded you'll love the open kitchen with bar seating and plenty of natural lighting. Open floor plan provides endless opporltunies for customizing the home exactly how you live. Great room is open to a gaming room with a beautiful pool table that stays with the sale. Window placement is key in this home to maximize the views. Everyone loves the LARGE split master bedroom set up with EZ access to all living spaces. The front yard landscape is tastefully done with a lovely front courtyard that captures the mountain ranges to the north. Plenty of room for your RV This is a MUST SEE home! Turnkey ready for you
This property is off market, which means it's not currently listed for sale or rent on Zillow. This may be different from what's available on other websites or public sources.
