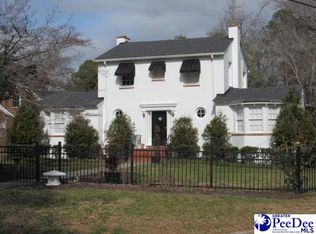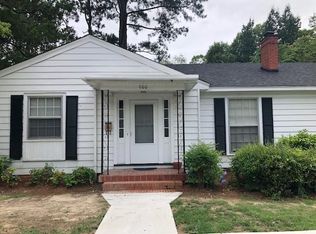Sold for $285,000
$285,000
604 Graham St, Florence, SC 29501
3beds
2,208sqft
Single Family Residence
Built in 1936
0.38 Acres Lot
$286,800 Zestimate®
$129/sqft
$2,215 Estimated rent
Home value
$286,800
$252,000 - $327,000
$2,215/mo
Zestimate® history
Loading...
Owner options
Explore your selling options
What's special
Welcome to this delightful cottage that perfectly blends comfort and modern amenities. With 3 bedrooms and 2.5 bathrooms, this home offers spacious living for families and guests alike. Step inside to discover a lovely updated kitchen featuring stunning granite countertops, sleek stainless steel appliances—including a gas stove—luxury vinyl flooring, and new cabinets that make cooking a joy. The inviting family room boasts a cozy fireplace, ideal for gathering with loved ones on chilly evenings. The main floor is adorned with beautiful hardwood floors throughout, enhancing its warmth and character. The Owners Suite provides a serene retreat, while an additional bedroom and a conveniently located full and half bath complete the first level. Head upstairs to find a versatile space featuring a third bedroom and a bathroom, along with a kitchenette equipped with a refrigerator, sink, and cabinets. This area can easily serve as a private apartment, with a separate entrance and exterior staircase for added privacy. Outside, the partially covered back deck offers a perfect spot for morning coffee or evening relaxation, overlooking a large fenced-in backyard—an ideal space for outdoor activities or gatherings. Roof 2018
Zillow last checked: 8 hours ago
Listing updated: January 31, 2025 at 05:22pm
Listed by:
Lucy C Brown 843-858-4370,
Brown & Coker Realty,
Howard Brown,
Brown & Coker Realty
Bought with:
Thomas Langan, 110833
Exp Realty Greyfeather Group
Source: Pee Dee Realtor Association,MLS#: 20243704
Facts & features
Interior
Bedrooms & bathrooms
- Bedrooms: 3
- Bathrooms: 3
- Full bathrooms: 2
- Partial bathrooms: 1
Heating
- Gas Pack
Cooling
- Central Air
Appliances
- Included: Dishwasher, Dryer, Washer, Microwave, Range, Refrigerator
- Laundry: Wash/Dry Cnctn.
Features
- Entrance Foyer, Ceiling Fan(s), Shower, Attic, High Ceilings, Solid Surface Countertops
- Flooring: Vinyl, Wood, Tile, Hardwood
- Doors: Storm Door(s)
- Windows: Blinds
- Number of fireplaces: 1
- Fireplace features: 1 Fireplace
Interior area
- Total structure area: 2,208
- Total interior livable area: 2,208 sqft
Property
Parking
- Total spaces: 1
- Parking features: Attached
- Attached garage spaces: 1
Features
- Levels: One and One Half
- Stories: 1
- Patio & porch: Deck, Porch
- Exterior features: Outdoor Space (Not Screened)
- Fencing: Fenced
Lot
- Size: 0.38 Acres
Details
- Parcel number: 9007508009
Construction
Type & style
- Home type: SingleFamily
- Architectural style: Traditional
- Property subtype: Single Family Residence
Materials
- Brick Veneer
- Foundation: Crawl Space
- Roof: Shingle
Condition
- Year built: 1936
Utilities & green energy
- Sewer: Public Sewer
- Water: Public
Community & neighborhood
Location
- Region: Florence
- Subdivision: City
Price history
| Date | Event | Price |
|---|---|---|
| 1/31/2025 | Sold | $285,000-1.7%$129/sqft |
Source: | ||
| 12/20/2024 | Contingent | $290,000$131/sqft |
Source: | ||
| 9/27/2024 | Listed for sale | $290,000+23.4%$131/sqft |
Source: | ||
| 8/26/2024 | Listing removed | $2,700$1/sqft |
Source: Zillow Rentals Report a problem | ||
| 8/17/2024 | Price change | $2,700-10%$1/sqft |
Source: Zillow Rentals Report a problem | ||
Public tax history
| Year | Property taxes | Tax assessment |
|---|---|---|
| 2025 | $1,255 +23.2% | $235,360 |
| 2024 | $1,019 -3% | $235,360 +0.7% |
| 2023 | $1,051 -67.8% | $233,659 +53.9% |
Find assessor info on the county website
Neighborhood: 29501
Nearby schools
GreatSchools rating
- 8/10Briggs Elementary SchoolGrades: K-5Distance: 0.8 mi
- 4/10Henry L. Sneed Middle SchoolGrades: 6-8Distance: 4.5 mi
- 6/10Wilson High SchoolGrades: 9-12Distance: 3.4 mi
Schools provided by the listing agent
- Elementary: Briggs
- Middle: Williams
- High: Wilson
Source: Pee Dee Realtor Association. This data may not be complete. We recommend contacting the local school district to confirm school assignments for this home.
Get pre-qualified for a loan
At Zillow Home Loans, we can pre-qualify you in as little as 5 minutes with no impact to your credit score.An equal housing lender. NMLS #10287.
Sell with ease on Zillow
Get a Zillow Showcase℠ listing at no additional cost and you could sell for —faster.
$286,800
2% more+$5,736
With Zillow Showcase(estimated)$292,536

