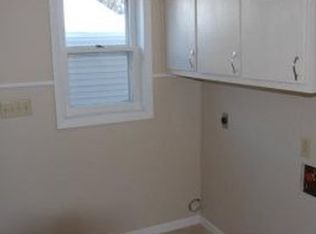Sold
$210,000
604 George St, Kaukauna, WI 54130
3beds
1,240sqft
Single Family Residence
Built in 1888
8,276.4 Square Feet Lot
$226,800 Zestimate®
$169/sqft
$1,584 Estimated rent
Home value
$226,800
$211,000 - $245,000
$1,584/mo
Zestimate® history
Loading...
Owner options
Explore your selling options
What's special
Welcome to your new home in the heart of Kaukauna!! This gem boasts three cozy bedrooms, a sleek new metal roof, and a spacious yard perfect for outdoor gatherings. Step inside to discover a cozy living space with three inviting bedrooms. Located conveniently close to the highway and easy access to nearby Little Chute, Kimberly, Combined Locks and charming downtown Kaukauna. Whether you're a commuter or simply seeking a central location this home is a perfect blend of comfort and convenience with many recent updates including electrical upgrades, flooring and much more! Ideal Closing 6/14/24 or sooner with preferred occupancy through 7/15/24. Showings start 4/25/24. Any initial offers received due by 11pm 4/28/24 and will be reviewed no sooner than 4/29/24
Zillow last checked: 8 hours ago
Listing updated: June 15, 2024 at 03:19am
Listed by:
Amber R Engelman PREF:920-268-8209,
Cardinal Realty, LLC
Bought with:
Nikki Free
Century 21 Affiliated
Source: RANW,MLS#: 50290054
Facts & features
Interior
Bedrooms & bathrooms
- Bedrooms: 3
- Bathrooms: 1
- Full bathrooms: 1
Bedroom 1
- Level: Main
- Dimensions: 13x9
Bedroom 2
- Level: Main
- Dimensions: 11x8
Bedroom 3
- Level: Upper
- Dimensions: 23x12
Dining room
- Level: Main
- Dimensions: 12x13
Kitchen
- Level: Main
- Dimensions: 17x10
Living room
- Level: Main
- Dimensions: 18x16
Heating
- Forced Air
Cooling
- Forced Air
Appliances
- Included: Dryer, Freezer, Microwave, Range, Refrigerator, Washer
Features
- Basement: Full
- Has fireplace: No
- Fireplace features: None
Interior area
- Total interior livable area: 1,240 sqft
- Finished area above ground: 1,240
- Finished area below ground: 0
Property
Parking
- Total spaces: 1
- Parking features: Detached
- Garage spaces: 1
Lot
- Size: 8,276 sqft
Details
- Parcel number: 321035900
- Zoning: Residential
- Special conditions: Arms Length
Construction
Type & style
- Home type: SingleFamily
- Property subtype: Single Family Residence
Materials
- Aluminum Siding, Vinyl Siding
- Foundation: Block, Stone
Condition
- New construction: No
- Year built: 1888
Utilities & green energy
- Sewer: Public Sewer
- Water: Public
Community & neighborhood
Location
- Region: Kaukauna
Price history
| Date | Event | Price |
|---|---|---|
| 6/14/2024 | Sold | $210,000+16.7%$169/sqft |
Source: RANW #50290054 Report a problem | ||
| 6/11/2024 | Pending sale | $180,000$145/sqft |
Source: RANW #50290054 Report a problem | ||
| 4/30/2024 | Contingent | $180,000$145/sqft |
Source: | ||
| 4/22/2024 | Listed for sale | $180,000+215.8%$145/sqft |
Source: RANW #50290054 Report a problem | ||
| 9/23/2014 | Sold | $57,000$46/sqft |
Source: Public Record Report a problem | ||
Public tax history
| Year | Property taxes | Tax assessment |
|---|---|---|
| 2024 | $1,977 +9.7% | $101,800 |
| 2023 | $1,801 +6.1% | $101,800 |
| 2022 | $1,697 -4.8% | $101,800 |
Find assessor info on the county website
Neighborhood: 54130
Nearby schools
GreatSchools rating
- 8/10Haen Elementary SchoolGrades: 1-4Distance: 0.4 mi
- 9/10River View Middle SchoolGrades: 5-8Distance: 0.7 mi
- 5/10Kaukauna High SchoolGrades: 9-12Distance: 2.4 mi
Schools provided by the listing agent
- Elementary: Park
- Middle: Riverview
- High: Kaukauna
Source: RANW. This data may not be complete. We recommend contacting the local school district to confirm school assignments for this home.
Get pre-qualified for a loan
At Zillow Home Loans, we can pre-qualify you in as little as 5 minutes with no impact to your credit score.An equal housing lender. NMLS #10287.
