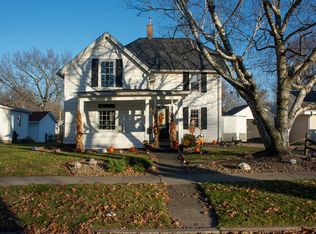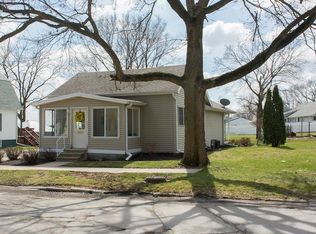Closed
$150,000
604 Genesee Ave, Morrison, IL 61270
3beds
1,868sqft
Single Family Residence
Built in 1900
-- sqft lot
$161,100 Zestimate®
$80/sqft
$1,211 Estimated rent
Home value
$161,100
$126,000 - $206,000
$1,211/mo
Zestimate® history
Loading...
Owner options
Explore your selling options
What's special
There is something for everyone in this home. This is a great family home which has been meticulously cared for and located close to 3 of our 4 schools. All solid wood doors. French doors between the dining and family room. Walk out the kitchen to the partial wrap around deck and enjoy the sunrises. Or cozy up in the family room and enjoy the gas fireplace. For the guy, he can tinker in the oversized single car garage which offers a built in workbench. Room for the kiddos or pets to play in the back yard. Laundry and master bedroom on the main floor. Potential for a half bath in the upstairs between the bedrooms. The overwide drive offers off street parking. Furnace 4 yrs old, CAC 3 yrs old. Metal Roof 3 years old. Appliances included are not warranted. Previous buyer was unable to sell their home within the agreed time.
Zillow last checked: 8 hours ago
Listing updated: April 03, 2025 at 10:29am
Listing courtesy of:
Martha Kophamer 815-238-7005,
Kophamer & Blean Realty
Bought with:
Callie Gottemoller, ABR
United Country Sauk Valley Realty
Source: MRED as distributed by MLS GRID,MLS#: 12158981
Facts & features
Interior
Bedrooms & bathrooms
- Bedrooms: 3
- Bathrooms: 1
- Full bathrooms: 1
Primary bedroom
- Features: Flooring (Wood Laminate)
- Level: Main
- Area: 156 Square Feet
- Dimensions: 12X13
Bedroom 2
- Features: Flooring (Wood Laminate)
- Level: Second
- Area: 156 Square Feet
- Dimensions: 12X13
Bedroom 3
- Features: Flooring (Wood Laminate)
- Level: Second
- Area: 224 Square Feet
- Dimensions: 14X16
Dining room
- Features: Flooring (Wood Laminate)
- Level: Main
- Area: 224 Square Feet
- Dimensions: 14X16
Family room
- Features: Flooring (Wood Laminate)
- Level: Main
- Area: 168 Square Feet
- Dimensions: 14X12
Kitchen
- Features: Kitchen (Eating Area-Table Space), Flooring (Vinyl)
- Level: Main
- Area: 209 Square Feet
- Dimensions: 11X19
Laundry
- Features: Flooring (Vinyl)
- Level: Main
- Area: 60 Square Feet
- Dimensions: 12X5
Living room
- Features: Flooring (Wood Laminate)
- Level: Main
- Area: 224 Square Feet
- Dimensions: 14X16
Heating
- Natural Gas
Cooling
- Central Air
Appliances
- Included: Range, Dishwasher, Refrigerator, Gas Water Heater
- Laundry: Main Level
Features
- 1st Floor Bedroom
- Flooring: Laminate
- Basement: Unfinished,Partial
- Number of fireplaces: 1
- Fireplace features: Family Room
Interior area
- Total structure area: 1,868
- Total interior livable area: 1,868 sqft
Property
Parking
- Total spaces: 1
- Parking features: Concrete, Garage Door Opener, On Site, Attached, Garage
- Attached garage spaces: 1
- Has uncovered spaces: Yes
Accessibility
- Accessibility features: No Disability Access
Features
- Stories: 1
Lot
- Dimensions: 70X158X76X128
Details
- Parcel number: 09184550030000
- Special conditions: None
Construction
Type & style
- Home type: SingleFamily
- Property subtype: Single Family Residence
Materials
- Vinyl Siding
- Roof: Metal
Condition
- New construction: No
- Year built: 1900
Utilities & green energy
- Sewer: Public Sewer
- Water: Public
Community & neighborhood
Location
- Region: Morrison
Other
Other facts
- Listing terms: FHA
- Ownership: Fee Simple
Price history
| Date | Event | Price |
|---|---|---|
| 4/3/2025 | Sold | $150,000-1.3%$80/sqft |
Source: | ||
| 3/27/2025 | Pending sale | $152,000$81/sqft |
Source: | ||
| 2/26/2025 | Contingent | $152,000$81/sqft |
Source: | ||
| 1/7/2025 | Price change | $152,000-3.8%$81/sqft |
Source: | ||
| 11/4/2024 | Listed for sale | $158,000$85/sqft |
Source: | ||
Public tax history
| Year | Property taxes | Tax assessment |
|---|---|---|
| 2024 | $901 -2.3% | $28,444 +9.8% |
| 2023 | $923 -1.2% | $25,895 +7.7% |
| 2022 | $933 +5.3% | $24,048 +2.1% |
Find assessor info on the county website
Neighborhood: 61270
Nearby schools
GreatSchools rating
- 6/10Southside SchoolGrades: 3-5Distance: 0.2 mi
- 6/10Morrison Jr High SchoolGrades: 6-8Distance: 0.1 mi
- 4/10Morrison High SchoolGrades: 9-12Distance: 0.3 mi
Schools provided by the listing agent
- District: 6
Source: MRED as distributed by MLS GRID. This data may not be complete. We recommend contacting the local school district to confirm school assignments for this home.

Get pre-qualified for a loan
At Zillow Home Loans, we can pre-qualify you in as little as 5 minutes with no impact to your credit score.An equal housing lender. NMLS #10287.

