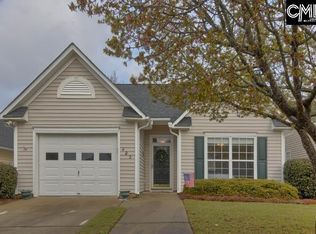Come on home to low maintenance living. Fabulous 2 BR/2BA home with a single car garage. Back yard backs to nature and very private. New paint, New luxury vinyl plank flooring - ( checked Laminate, as no LVP option ) throughout, New Blinds, New Dishwasher. Great room has a vaulted ceiling which makes the room feel expansive. There is a nice bay window area which will house a large round table with easy access to the kitchen. Master bedroom is a good size with a master bath with double vanity and a garden tub,shower combo. Large walk in closet. Front bedroom would be a great guest room or office. Nice efficient kitchen with a pantry! HOA fee includes 1 pressure wash of the exterior of the home per year, and front yard maintenance. Back yard is owners responsibility.
This property is off market, which means it's not currently listed for sale or rent on Zillow. This may be different from what's available on other websites or public sources.
