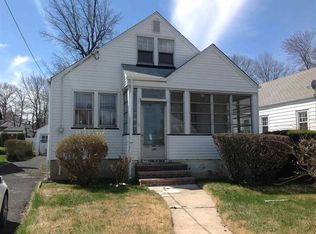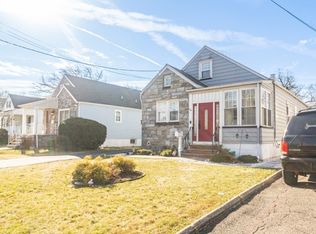Exclusively listed by Michelle Pais - Signature Realty NJ. Please call 908-868-6581 for showing instructions. FOR MORE INFORMATION ON THIS HOME, PLEASE VISIT: http://604gallopinghillroad.thebestlisting.com/ CHARMING 3 BED, 1.5 BATH, DR, EIK, SPACIOUS ROOMS & BONUS KING SIZE MASTER BEDROOM SUITE ON 2ND FLOOR. FULL FINISHED BASEMENT, WOOD FLOORS UNDER CARPETING, METICULOUSLY MAINTAINED & EASY NYC COMMUTE!
This property is off market, which means it's not currently listed for sale or rent on Zillow. This may be different from what's available on other websites or public sources.

