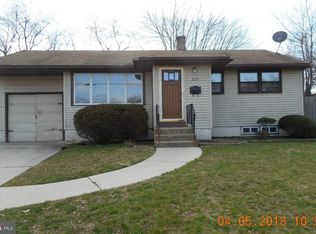Sold for $326,000
$326,000
604 Franklin Rd, Wenonah, NJ 08090
3beds
1,594sqft
Single Family Residence
Built in 1960
9,702 Square Feet Lot
$352,600 Zestimate®
$205/sqft
$2,349 Estimated rent
Home value
$352,600
$321,000 - $388,000
$2,349/mo
Zestimate® history
Loading...
Owner options
Explore your selling options
What's special
Check out the 3D tour. Welcome to 604 Franklin Road in charming Wenonah, NJ! This newly updated ranch-style home seamlessly combines modern comfort with classic appeal. As you enter, you'll be greeted by a bright and open living space that showcases contemporary finishes and a welcoming atmosphere. Refinished hardwood floors run through the living room, hall, and bedrooms. The updated kitchen features sleek quartz countertops, brand-new stainless appliances, new cabinetry, and a beautiful tile backsplash. There is ample counter space, making it perfect for both cooking and entertaining. A center island or a table would complete this area nicely. The home offers three bedrooms, each bathed in natural light and all feature a nice-sized closet. The new bathroom has been stylishly renovated, providing a contemporary retreat with high-quality fixtures and finishes. A major highlight of this property is the spacious basement, offering a versatile area that can be customized to fit your needs—whether you envision a game room, home office, or additional storage space. There are also two extra rooms in the basement. The basement features Luxury Vinyl Planking, new drywall, and trim. There is a new heater, new central air and a new water heater. Outside, you will find a new deck and concrete patio. The expansive yard is a dream. This area is perfect for fun games, picnics and just to let the dogs run around. It is fully fenced and ready to go. There is an extra deep one-care garage as well. The exterior has a fresh coat of paint and there are no worries since this home features a brand new roof. Oak Vally Elementary School is located just a 1/2 block away. Easy for the kids to walk to school. This is a fabulous neighborhood. You will not be disappointed. come see this fantastic home. Call today for your personal tour.
Zillow last checked: 8 hours ago
Listing updated: October 11, 2024 at 08:47am
Listed by:
Christopher Valianti 609-605-7471,
RE/MAX Preferred - Mullica Hill
Bought with:
Celia Palmiero, 1431766
RealtyMark Properties
Marinia Lee, 1431774
RealtyMark Properties
Source: Bright MLS,MLS#: NJGL2045938
Facts & features
Interior
Bedrooms & bathrooms
- Bedrooms: 3
- Bathrooms: 1
- Full bathrooms: 1
- Main level bathrooms: 1
- Main level bedrooms: 3
Basement
- Description: Percent Finished: 90.0
- Area: 810
Heating
- Forced Air, Natural Gas
Cooling
- Central Air, Electric
Appliances
- Included: Gas Water Heater
- Laundry: In Basement
Features
- Flooring: Hardwood, Luxury Vinyl, Ceramic Tile
- Windows: Double Hung, Insulated Windows
- Basement: Full,Finished
- Has fireplace: No
Interior area
- Total structure area: 1,654
- Total interior livable area: 1,594 sqft
- Finished area above ground: 844
- Finished area below ground: 750
Property
Parking
- Total spaces: 2
- Parking features: Garage Faces Front, Concrete, Driveway, Attached
- Attached garage spaces: 1
- Uncovered spaces: 1
- Details: Garage Sqft: 210
Accessibility
- Accessibility features: None
Features
- Levels: One
- Stories: 1
- Patio & porch: Deck
- Pool features: None
- Fencing: Full
Lot
- Size: 9,702 sqft
- Dimensions: 66.00 x 147.00 Irr
Details
- Additional structures: Above Grade, Below Grade
- Parcel number: 020059300003
- Zoning: RES
- Special conditions: Standard
Construction
Type & style
- Home type: SingleFamily
- Architectural style: Ranch/Rambler
- Property subtype: Single Family Residence
Materials
- Frame
- Foundation: Concrete Perimeter
- Roof: Architectural Shingle
Condition
- Very Good
- New construction: No
- Year built: 1960
- Major remodel year: 2024
Utilities & green energy
- Electric: Circuit Breakers
- Sewer: Public Sewer
- Water: Public
Community & neighborhood
Location
- Region: Wenonah
- Subdivision: Oak Valley
- Municipality: DEPTFORD TWP
Other
Other facts
- Listing agreement: Exclusive Right To Sell
- Ownership: Fee Simple
Price history
| Date | Event | Price |
|---|---|---|
| 1/23/2025 | Sold | $326,000$205/sqft |
Source: Public Record Report a problem | ||
| 10/11/2024 | Sold | $326,000+0.3%$205/sqft |
Source: | ||
| 9/3/2024 | Pending sale | $325,000$204/sqft |
Source: | ||
| 8/29/2024 | Contingent | $325,000$204/sqft |
Source: | ||
| 8/16/2024 | Listed for sale | $325,000+75.7%$204/sqft |
Source: | ||
Public tax history
| Year | Property taxes | Tax assessment |
|---|---|---|
| 2025 | $4,682 | $138,900 |
| 2024 | $4,682 -2.9% | $138,900 |
| 2023 | $4,820 +0.7% | $138,900 |
Find assessor info on the county website
Neighborhood: Oak Valley
Nearby schools
GreatSchools rating
- 5/10Oak Valley Elementary SchoolGrades: 1-5Distance: 0.1 mi
- 6/10Deptford Township Middle SchoolGrades: 6-8Distance: 2.1 mi
- 3/10Deptford Twp High SchoolGrades: 9-12Distance: 2.6 mi
Schools provided by the listing agent
- Elementary: Oak Valley E.s.
- Middle: Monongahela M.s.
- High: Deptford Township H.s.
- District: Deptford Township Public Schools
Source: Bright MLS. This data may not be complete. We recommend contacting the local school district to confirm school assignments for this home.
Get a cash offer in 3 minutes
Find out how much your home could sell for in as little as 3 minutes with a no-obligation cash offer.
Estimated market value$352,600
Get a cash offer in 3 minutes
Find out how much your home could sell for in as little as 3 minutes with a no-obligation cash offer.
Estimated market value
$352,600
