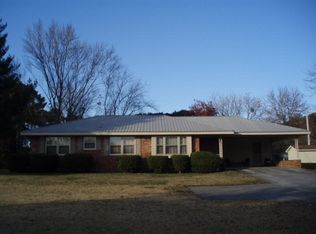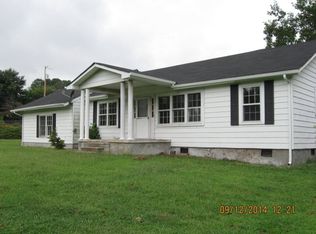Sold for $310,000
$310,000
604 Foster Rd, Dalton, GA 30720
3beds
2,056sqft
Single Family Residence
Built in 1968
0.55 Acres Lot
$311,000 Zestimate®
$151/sqft
$1,892 Estimated rent
Home value
$311,000
$277,000 - $351,000
$1,892/mo
Zestimate® history
Loading...
Owner options
Explore your selling options
What's special
This one owner, well maintained, all brick ranch style home, is nestled on a large corner lot. The peaceful park like setting surrounds you with trees, flowers, and beautiful views just off Dug Gap Road. The open and spacious living area greets you upon entering the front door. To the right is the dining area and kitchen allowing room to make memories around your favorite meals with family and friends. Tucked behind the kitchen, is the laundry area. There is an oversized bonus room with bookcases and a picture window on the far right side of this home that can be used as an office, or as extra space to gather and entertain. The left side of the home includes the three bedrooms and two full bathrooms with a linen closet and attic space above. Outside you will find both a storage shed (unattached) and a utility room (attached) allowing space for a work shop, hobby nook, or simply to store your treasures. The back porch and tree lined picturesque yard areas are the perfect setting to entertain or simply to curl up and read your favorite book. This home is conveniently located near I-75, grocery stores, shops, and there is a walking path at Dug Gap School.
Zillow last checked: 8 hours ago
Listing updated: January 03, 2026 at 07:46am
Listed by:
Steffanie Green 423-599-3500,
RH Real Estate, LLC
Bought with:
Preston Putnam, 346529
The Agency Chattanooga
Source: Greater Chattanooga Realtors,MLS#: 1511835
Facts & features
Interior
Bedrooms & bathrooms
- Bedrooms: 3
- Bathrooms: 2
- Full bathrooms: 2
Primary bedroom
- Level: First
Bedroom
- Level: First
Bedroom
- Level: First
Bathroom
- Level: First
Bathroom
- Level: First
Bonus room
- Level: First
Dining room
- Level: First
Kitchen
- Level: First
Laundry
- Level: First
Living room
- Level: First
Utility room
- Level: First
Heating
- Central
Cooling
- Central Air
Appliances
- Laundry: Laundry Closet
Features
- Bookcases, Ceiling Fan(s)
- Flooring: Carpet
- Has basement: No
- Has fireplace: No
Interior area
- Total structure area: 2,056
- Total interior livable area: 2,056 sqft
- Finished area above ground: 2,056
Property
Parking
- Total spaces: 2
- Parking features: Concrete, Driveway
- Carport spaces: 2
Features
- Levels: One
- Stories: 1
- Patio & porch: Porch, Rear Porch
- Exterior features: Garden, Storage
- Has view: Yes
Lot
- Size: 0.55 Acres
- Dimensions: .55
- Features: Back Yard, Few Trees, Front Yard, Landscaped, Level, Views
Details
- Additional structures: Outbuilding, Shed(s)
- Parcel number: 1231107003
- Special conditions: Trust
Construction
Type & style
- Home type: SingleFamily
- Architectural style: Ranch
- Property subtype: Single Family Residence
Materials
- Brick
- Foundation: Block
Condition
- New construction: No
- Year built: 1968
Utilities & green energy
- Sewer: Public Sewer
- Water: Public
- Utilities for property: Electricity Connected
Community & neighborhood
Location
- Region: Dalton
- Subdivision: Valleybrook
Other
Other facts
- Listing terms: Cash,Conventional
Price history
| Date | Event | Price |
|---|---|---|
| 1/2/2026 | Sold | $310,000-6.1%$151/sqft |
Source: Greater Chattanooga Realtors #1511835 Report a problem | ||
| 10/13/2025 | Contingent | $330,000$161/sqft |
Source: Greater Chattanooga Realtors #1511835 Report a problem | ||
| 8/8/2025 | Price change | $330,000-4.6%$161/sqft |
Source: Greater Chattanooga Realtors #1511835 Report a problem | ||
| 6/23/2025 | Price change | $345,900-3.9%$168/sqft |
Source: Greater Chattanooga Realtors #1511835 Report a problem | ||
| 4/28/2025 | Listed for sale | $359,900$175/sqft |
Source: Greater Chattanooga Realtors #1511835 Report a problem | ||
Public tax history
| Year | Property taxes | Tax assessment |
|---|---|---|
| 2025 | $2,419 -3.1% | $109,854 +24.8% |
| 2024 | $2,497 +11% | $87,990 +7.7% |
| 2023 | $2,250 +349.8% | $81,686 +28.3% |
Find assessor info on the county website
Neighborhood: 30720
Nearby schools
GreatSchools rating
- 7/10Dug Gap Elementary SchoolGrades: PK-5Distance: 0.3 mi
- 7/10Valley Point Middle SchoolGrades: 6-8Distance: 3.6 mi
- 6/10Southeast Whitfield County High SchoolGrades: 9-12Distance: 3.2 mi
Schools provided by the listing agent
- Elementary: Dug Gap Elementary
- Middle: Valley Point. Middle
- High: Southeast Whitfield High
Source: Greater Chattanooga Realtors. This data may not be complete. We recommend contacting the local school district to confirm school assignments for this home.
Get pre-qualified for a loan
At Zillow Home Loans, we can pre-qualify you in as little as 5 minutes with no impact to your credit score.An equal housing lender. NMLS #10287.
Sell with ease on Zillow
Get a Zillow Showcase℠ listing at no additional cost and you could sell for —faster.
$311,000
2% more+$6,220
With Zillow Showcase(estimated)$317,220

