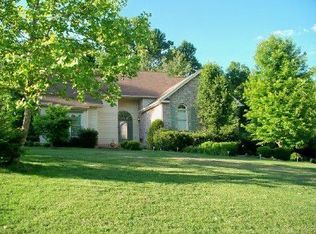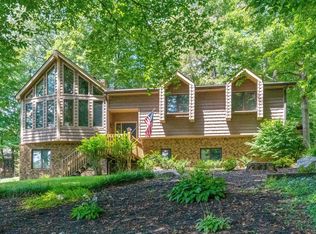Closed
$490,000
604 Fairway Trl, Springfield, TN 37172
4beds
2,410sqft
Single Family Residence, Residential
Built in 1987
0.63 Acres Lot
$485,900 Zestimate®
$203/sqft
$2,338 Estimated rent
Home value
$485,900
$462,000 - $510,000
$2,338/mo
Zestimate® history
Loading...
Owner options
Explore your selling options
What's special
*Multiple Offers Received*MOTIVATED SELLER***PREFERRED LENDER OFFERING UP TO $4,950.00 IN LENDER CREDITS*** Move-In READY!! An absolutely METICULOUS, well-kept HOME in this UNIQUE neighborhood in The Heart of Springfield with local conveniences to surrounding restaurants and stores for your family's entertainment. Look no further than this beautiful 4 bedroom, 2.5 bath home with hardwood floors on the lower level and built-in cottage bookshelves and plantation shutters throughout the home. Enjoy summer days in the above ground pool with a privacy fence, perfect for entertaining guests. With shopping, restaurants, hospital and more just a short distance away, this home offers the perfect balance of comfort and convenience. Shed does Convey, Don't miss out on this incredible opportunity!
Zillow last checked: 8 hours ago
Listing updated: May 09, 2023 at 05:49pm
Listing Provided by:
Brandy Lee Gambill 615-979-7459,
Georgia Evans Realty, LLC
Bought with:
Danny McCall, 353526
Regal Realty Group
Source: RealTracs MLS as distributed by MLS GRID,MLS#: 2502404
Facts & features
Interior
Bedrooms & bathrooms
- Bedrooms: 4
- Bathrooms: 3
- Full bathrooms: 2
- 1/2 bathrooms: 1
- Main level bedrooms: 2
Bedroom 1
- Area: 221 Square Feet
- Dimensions: 17x13
Bedroom 2
- Features: Extra Large Closet
- Level: Extra Large Closet
- Area: 192 Square Feet
- Dimensions: 16x12
Bedroom 3
- Features: Walk-In Closet(s)
- Level: Walk-In Closet(s)
- Area: 270 Square Feet
- Dimensions: 18x15
Bedroom 4
- Features: Walk-In Closet(s)
- Level: Walk-In Closet(s)
- Area: 414 Square Feet
- Dimensions: 23x18
Dining room
- Features: Formal
- Level: Formal
- Area: 144 Square Feet
- Dimensions: 12x12
Kitchen
- Features: Eat-in Kitchen
- Level: Eat-in Kitchen
- Area: 252 Square Feet
- Dimensions: 21x12
Living room
- Area: 486 Square Feet
- Dimensions: 27x18
Heating
- Central, Natural Gas
Cooling
- Central Air, Electric
Appliances
- Included: Dishwasher, Disposal, Ice Maker, Microwave, Refrigerator, Electric Oven, Cooktop
Features
- Ceiling Fan(s), Extra Closets, Storage, Primary Bedroom Main Floor, High Speed Internet
- Flooring: Carpet, Wood, Tile
- Basement: Crawl Space
- Has fireplace: No
- Fireplace features: Living Room, Gas
Interior area
- Total structure area: 2,410
- Total interior livable area: 2,410 sqft
- Finished area above ground: 2,410
Property
Parking
- Total spaces: 2
- Parking features: Garage Door Opener, Garage Faces Rear, Concrete, Driveway
- Attached garage spaces: 2
- Has uncovered spaces: Yes
Features
- Levels: Two
- Stories: 2
- Patio & porch: Deck, Patio
- Has private pool: Yes
- Pool features: Above Ground
- Fencing: Privacy
Lot
- Size: 0.63 Acres
Details
- Parcel number: 091J C 03200 000
- Special conditions: Standard
Construction
Type & style
- Home type: SingleFamily
- Architectural style: Cape Cod
- Property subtype: Single Family Residence, Residential
Materials
- Brick
- Roof: Shingle
Condition
- New construction: No
- Year built: 1987
Utilities & green energy
- Sewer: Public Sewer
- Water: Public
- Utilities for property: Electricity Available, Water Available, Cable Connected
Community & neighborhood
Location
- Region: Springfield
- Subdivision: Mooreland Estates
Price history
| Date | Event | Price |
|---|---|---|
| 5/8/2023 | Sold | $490,000-2%$203/sqft |
Source: | ||
| 4/10/2023 | Contingent | $499,900$207/sqft |
Source: | ||
| 3/30/2023 | Listed for sale | $499,900$207/sqft |
Source: | ||
| 3/27/2023 | Listing removed | -- |
Source: | ||
| 3/14/2023 | Listed for sale | $499,900+28.8%$207/sqft |
Source: | ||
Public tax history
| Year | Property taxes | Tax assessment |
|---|---|---|
| 2025 | $2,632 +3.6% | $101,400 |
| 2024 | $2,540 | $101,400 |
| 2023 | $2,540 +4.7% | $101,400 +52.4% |
Find assessor info on the county website
Neighborhood: 37172
Nearby schools
GreatSchools rating
- 3/10Crestview Elementary SchoolGrades: K-5Distance: 0.8 mi
- 8/10Innovation Academy of Robertson CountyGrades: 6-10Distance: 2.2 mi
- 3/10Springfield High SchoolGrades: 9-12Distance: 2.5 mi
Schools provided by the listing agent
- Elementary: Crestview Elementary School
- Middle: Springfield Middle
- High: Springfield High School
Source: RealTracs MLS as distributed by MLS GRID. This data may not be complete. We recommend contacting the local school district to confirm school assignments for this home.
Get a cash offer in 3 minutes
Find out how much your home could sell for in as little as 3 minutes with a no-obligation cash offer.
Estimated market value$485,900
Get a cash offer in 3 minutes
Find out how much your home could sell for in as little as 3 minutes with a no-obligation cash offer.
Estimated market value
$485,900

