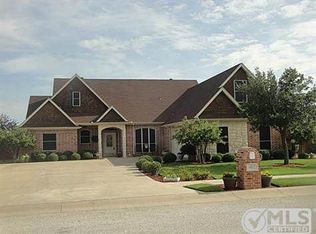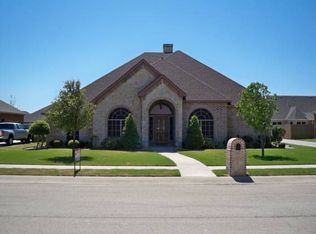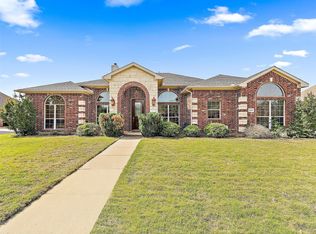Sold
Price Unknown
604 Elm St, Pilot Point, TX 76258
4beds
1,908sqft
Single Family Residence
Built in 2002
10,802.88 Square Feet Lot
$332,000 Zestimate®
$--/sqft
$2,250 Estimated rent
Home value
$332,000
$312,000 - $355,000
$2,250/mo
Zestimate® history
Loading...
Owner options
Explore your selling options
What's special
This delightful single story home offers comfort and convenience in every detail. Nestled in a serene neighborhood, this property presents a perfect blend of modern amenities and classic charm. The curb appeal and great updates allow for an easy no-stress living experience. As you step through the front door, you are greeted by an open and airy floor plan that seamlessly connects the living room and kitchen. This eat-in kitchen is designed not just for cooking but also for dining and socializing, blending functionality with comfort and style to create a versatile and enjoyable space within this home. The primary suite provides plenty of space ready to make your own. Additional bedrooms are also inviting, that provide comfort and privacy for guests or a home office. The expansive backyard boasts a cover patio as well as a hot tub, making it perfect for all of your entertaining needs.
Zillow last checked: 8 hours ago
Listing updated: June 19, 2025 at 07:10pm
Listed by:
Courtney Benson 0643515 469-855-6490,
Compass RE Texas, LLC 469-210-8288,
Darice Bolden 0703868 469-715-2585,
Compass RE Texas, LLC
Bought with:
Danielle Belair
Monument Realty
Source: NTREIS,MLS#: 20647510
Facts & features
Interior
Bedrooms & bathrooms
- Bedrooms: 4
- Bathrooms: 2
- Full bathrooms: 2
Primary bedroom
- Features: Garden Tub/Roman Tub, Separate Shower, Walk-In Closet(s)
- Level: First
- Dimensions: 15 x 14
Bedroom
- Level: First
- Dimensions: 13 x 11
Bedroom
- Level: First
- Dimensions: 11 x 10
Bedroom
- Level: First
- Dimensions: 11 x 11
Primary bathroom
- Features: Built-in Features
- Level: First
- Dimensions: 10 x 8
Dining room
- Level: First
- Dimensions: 13 x 11
Other
- Level: First
Kitchen
- Features: Built-in Features, Ceiling Fan(s), Eat-in Kitchen, Granite Counters
- Level: First
- Dimensions: 21 x 11
Living room
- Level: First
- Dimensions: 19 x 16
Heating
- Central
Cooling
- Central Air, Ceiling Fan(s)
Appliances
- Included: Dishwasher, Disposal, Gas Range, Gas Water Heater, Microwave
- Laundry: Washer Hookup, Electric Dryer Hookup, In Hall
Features
- Eat-in Kitchen, Granite Counters, High Speed Internet, Open Floorplan, Cable TV, Walk-In Closet(s)
- Flooring: Ceramic Tile
- Has basement: No
- Has fireplace: No
Interior area
- Total interior livable area: 1,908 sqft
Property
Parking
- Total spaces: 2
- Parking features: Door-Single, Driveway, Garage, Garage Door Opener
- Attached garage spaces: 2
- Has uncovered spaces: Yes
Features
- Levels: One
- Stories: 1
- Patio & porch: Covered
- Pool features: None
- Fencing: Wood
Lot
- Size: 10,802 sqft
- Features: Back Yard, Lawn, Level, Sprinkler System
Details
- Parcel number: R206841
- Special conditions: Standard
Construction
Type & style
- Home type: SingleFamily
- Architectural style: Detached
- Property subtype: Single Family Residence
Materials
- Foundation: Slab
Condition
- Year built: 2002
Utilities & green energy
- Sewer: Public Sewer
- Water: Public
- Utilities for property: Natural Gas Available, Sewer Available, Separate Meters, Water Available, Cable Available
Community & neighborhood
Community
- Community features: Sidewalks
Location
- Region: Pilot Point
- Subdivision: High Point Estates Ph 1, 2
Price history
| Date | Event | Price |
|---|---|---|
| 9/30/2024 | Sold | -- |
Source: NTREIS #20647510 Report a problem | ||
| 9/3/2024 | Pending sale | $348,000$182/sqft |
Source: NTREIS #20647510 Report a problem | ||
| 8/30/2024 | Contingent | $348,000$182/sqft |
Source: NTREIS #20647510 Report a problem | ||
| 8/2/2024 | Price change | $348,000-0.6%$182/sqft |
Source: NTREIS #20647510 Report a problem | ||
| 6/21/2024 | Listed for sale | $350,000-14.8%$183/sqft |
Source: NTREIS #20647510 Report a problem | ||
Public tax history
| Year | Property taxes | Tax assessment |
|---|---|---|
| 2025 | $6,098 -12.1% | $352,690 -8.4% |
| 2024 | $6,935 -8.5% | $385,198 -5.4% |
| 2023 | $7,575 +12% | $407,398 +23.9% |
Find assessor info on the county website
Neighborhood: 76258
Nearby schools
GreatSchools rating
- 5/10Pilot Point Intermediate SchoolGrades: 1-5Distance: 0.6 mi
- 4/10Pilot Point Selz Middle SchoolGrades: 6-8Distance: 1.7 mi
- 5/10Pilot Point High SchoolGrades: 9-12Distance: 0.1 mi
Schools provided by the listing agent
- Elementary: Pilot Point
- Middle: Pilot Point
- High: Pilot Point
- District: Pilot Point ISD
Source: NTREIS. This data may not be complete. We recommend contacting the local school district to confirm school assignments for this home.
Get a cash offer in 3 minutes
Find out how much your home could sell for in as little as 3 minutes with a no-obligation cash offer.
Estimated market value$332,000
Get a cash offer in 3 minutes
Find out how much your home could sell for in as little as 3 minutes with a no-obligation cash offer.
Estimated market value
$332,000


