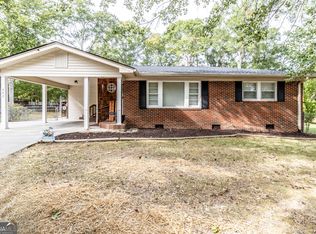Closed
$223,900
604 Elliott Dr NW, Rome, GA 30165
3beds
1,600sqft
Single Family Residence
Built in 1959
0.28 Acres Lot
$239,200 Zestimate®
$140/sqft
$1,712 Estimated rent
Home value
$239,200
$225,000 - $254,000
$1,712/mo
Zestimate® history
Loading...
Owner options
Explore your selling options
What's special
Beautifully updated brick ranch in Garden Lakes subdivision. This home sits on a large corner lot. The back yard is fenced for your pets and has a large storage building that stays with the home. The owners have just finished with a remodel that started with a new roof, new rear siding/paint, and new double pane insulated windows. Inside the owner have updated the kitchen and baths, added new stainless steel appliances and fixtures, updated parts of the electrical system, installed new floor coverings and gave her a fresh coat of paint. The home has central heat and air and a tankless gas hot water heater. This home is move in ready.
Zillow last checked: 8 hours ago
Listing updated: March 27, 2024 at 05:10am
Listed by:
Robert N Rogers 706-252-0303,
Hardy Realty & Development Company
Bought with:
Lindsay Hunt, 426582
Hardy Realty & Development Company
Source: GAMLS,MLS#: 10223209
Facts & features
Interior
Bedrooms & bathrooms
- Bedrooms: 3
- Bathrooms: 2
- Full bathrooms: 2
- Main level bathrooms: 2
- Main level bedrooms: 3
Kitchen
- Features: Breakfast Room, Solid Surface Counters
Heating
- Natural Gas, Central
Cooling
- Electric, Central Air
Appliances
- Included: Tankless Water Heater, Gas Water Heater, Oven/Range (Combo), Refrigerator, Stainless Steel Appliance(s)
- Laundry: Mud Room
Features
- Tile Bath, Master On Main Level, Split Bedroom Plan
- Flooring: Tile, Sustainable
- Basement: Crawl Space
- Has fireplace: No
Interior area
- Total structure area: 1,600
- Total interior livable area: 1,600 sqft
- Finished area above ground: 1,600
- Finished area below ground: 0
Property
Parking
- Total spaces: 4
- Parking features: Carport, Kitchen Level, Parking Pad, Side/Rear Entrance, Storage
- Has carport: Yes
- Has uncovered spaces: Yes
Features
- Levels: One
- Stories: 1
- Patio & porch: Porch, Patio
- Fencing: Back Yard,Chain Link
- Has view: Yes
- View description: City
Lot
- Size: 0.28 Acres
- Features: Corner Lot, Level, Private
Details
- Additional structures: Outbuilding
- Parcel number: H12Y 244
Construction
Type & style
- Home type: SingleFamily
- Architectural style: Ranch
- Property subtype: Single Family Residence
Materials
- Brick
- Foundation: Block
- Roof: Composition
Condition
- Updated/Remodeled
- New construction: No
- Year built: 1959
Utilities & green energy
- Electric: 220 Volts
- Sewer: Public Sewer
- Water: Public
- Utilities for property: Sewer Connected, Electricity Available, Natural Gas Available, Water Available
Community & neighborhood
Community
- Community features: Lake, Park, Playground, Sidewalks, Street Lights, Walk To Schools, Near Shopping
Location
- Region: Rome
- Subdivision: Garden Lakes
Other
Other facts
- Listing agreement: Exclusive Right To Sell
Price history
| Date | Event | Price |
|---|---|---|
| 3/25/2024 | Sold | $223,900-2.6%$140/sqft |
Source: | ||
| 3/1/2024 | Pending sale | $229,900$144/sqft |
Source: | ||
| 1/25/2024 | Price change | $229,900-2.1%$144/sqft |
Source: | ||
| 1/11/2024 | Price change | $234,900-2.1%$147/sqft |
Source: | ||
| 12/8/2023 | Price change | $239,900-2%$150/sqft |
Source: | ||
Public tax history
| Year | Property taxes | Tax assessment |
|---|---|---|
| 2024 | $3,503 +50.1% | $98,914 +48.9% |
| 2023 | $2,333 +17.6% | $66,441 +27.3% |
| 2022 | $1,983 +26.6% | $52,207 +23.7% |
Find assessor info on the county website
Neighborhood: 30165
Nearby schools
GreatSchools rating
- 5/10West End Elementary SchoolGrades: PK-6Distance: 1.6 mi
- 5/10Rome Middle SchoolGrades: 7-8Distance: 5.4 mi
- 6/10Rome High SchoolGrades: 9-12Distance: 5.2 mi
Schools provided by the listing agent
- Elementary: Elm Street
- Middle: Rome
- High: Rome
Source: GAMLS. This data may not be complete. We recommend contacting the local school district to confirm school assignments for this home.
Get pre-qualified for a loan
At Zillow Home Loans, we can pre-qualify you in as little as 5 minutes with no impact to your credit score.An equal housing lender. NMLS #10287.
