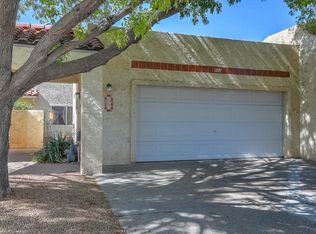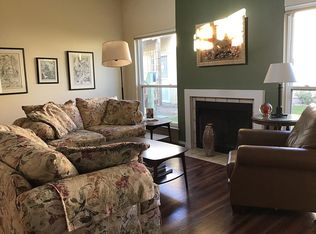Sold on 07/10/25
Price Unknown
604 Eastlake Dr SE, Rio Rancho, NM 87124
2beds
1,244sqft
Townhouse
Built in 1989
3,484.8 Square Feet Lot
$250,900 Zestimate®
$--/sqft
$1,823 Estimated rent
Home value
$250,900
$228,000 - $276,000
$1,823/mo
Zestimate® history
Loading...
Owner options
Explore your selling options
What's special
Discover the perfect blend of comfort and community in this beautifully landscaped 55+ gated neighborhood. This open concept home features 2 bedrooms, 2 bathrooms. Primary Suite with walk in closet and ensuite full bathroom. Spacious, remodeled kitchen with beautiful quartzite countertops. Bright and airy living room with cozy fireplace. Flex room can serve as an office or art/craft room. New flooring and fresh paint throughout. New heating and cooling. Full size 2 car garage with shelving.
Zillow last checked: 8 hours ago
Listing updated: July 10, 2025 at 02:26pm
Listed by:
Marnie L Havenor 505-977-5311,
Realty One of New Mexico,
Derron D Havenor 505-480-8793,
Realty One of New Mexico
Bought with:
Michael P McCracken, 51094
Keller Williams Realty
Source: SWMLS,MLS#: 1084906
Facts & features
Interior
Bedrooms & bathrooms
- Bedrooms: 2
- Bathrooms: 2
- Full bathrooms: 2
Primary bedroom
- Level: Main
- Area: 157.94
- Dimensions: 14.9 x 10.6
Kitchen
- Level: Main
- Area: 120.19
- Dimensions: 11.9 x 10.1
Living room
- Level: Main
- Area: 241.08
- Dimensions: 16.4 x 14.7
Heating
- Ductless
Cooling
- Ductless
Appliances
- Included: Dishwasher, Free-Standing Electric Range, Microwave, Refrigerator
- Laundry: Electric Dryer Hookup
Features
- Ceiling Fan(s), Cathedral Ceiling(s), Home Office, Kitchen Island, Main Level Primary
- Flooring: Tile, Vinyl
- Windows: Metal, Single Pane
- Has basement: No
- Number of fireplaces: 1
- Fireplace features: Gas Log
Interior area
- Total structure area: 1,244
- Total interior livable area: 1,244 sqft
Property
Parking
- Total spaces: 2
- Parking features: Finished Garage, Heated Garage
- Garage spaces: 2
Features
- Levels: One
- Stories: 1
- Patio & porch: Covered, Patio
- Exterior features: Courtyard, Landscaping
Lot
- Size: 3,484 sqft
- Features: Landscaped, Planned Unit Development, Trees
Details
- Parcel number: R049062
- Zoning description: R-1
Construction
Type & style
- Home type: Townhouse
- Architectural style: Contemporary
- Property subtype: Townhouse
- Attached to another structure: Yes
Materials
- Frame, Stucco
- Foundation: Permanent
- Roof: Flat,Mixed
Condition
- Resale
- New construction: No
- Year built: 1989
Details
- Builder name: Lemaster
Utilities & green energy
- Sewer: Public Sewer
- Water: Public
- Utilities for property: Electricity Connected, Sewer Connected, Water Connected
Green energy
- Energy generation: None
Community & neighborhood
Community
- Community features: Common Grounds/Area, Gated
Senior living
- Senior community: Yes
Location
- Region: Rio Rancho
- Subdivision: The Islands at Rio Rancho
HOA & financial
HOA
- Has HOA: Yes
- HOA fee: $225 monthly
- Services included: Maintenance Grounds, Road Maintenance, Utilities
- Association name: The Islands At Rr Hoa C/O Hoamco
- Association phone: 505-924-5978
Other
Other facts
- Listing terms: Cash,Conventional,FHA,VA Loan
- Road surface type: Asphalt
Price history
| Date | Event | Price |
|---|---|---|
| 7/10/2025 | Sold | -- |
Source: | ||
| 6/3/2025 | Pending sale | $254,000$204/sqft |
Source: | ||
| 6/2/2025 | Listed for sale | $254,000$204/sqft |
Source: | ||
| 5/30/2025 | Pending sale | $254,000$204/sqft |
Source: | ||
| 5/29/2025 | Listed for sale | $254,000+238.7%$204/sqft |
Source: | ||
Public tax history
| Year | Property taxes | Tax assessment |
|---|---|---|
| 2025 | $3,011 +45.5% | $86,294 +50.2% |
| 2024 | $2,070 +2.6% | $57,435 +3% |
| 2023 | $2,017 +1.9% | $55,762 +3% |
Find assessor info on the county website
Neighborhood: 87124
Nearby schools
GreatSchools rating
- 5/10Rio Rancho Elementary SchoolGrades: K-5Distance: 0.8 mi
- 7/10Rio Rancho Middle SchoolGrades: 6-8Distance: 2.4 mi
- 7/10Rio Rancho High SchoolGrades: 9-12Distance: 1.1 mi
Get a cash offer in 3 minutes
Find out how much your home could sell for in as little as 3 minutes with a no-obligation cash offer.
Estimated market value
$250,900
Get a cash offer in 3 minutes
Find out how much your home could sell for in as little as 3 minutes with a no-obligation cash offer.
Estimated market value
$250,900

