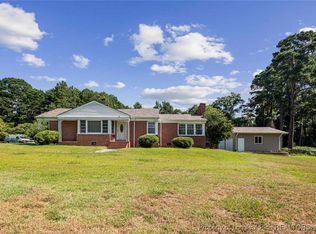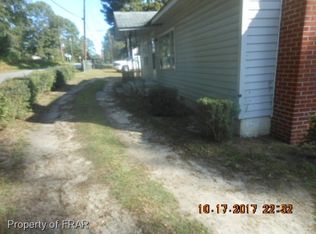Sold for $244,000 on 05/05/25
$244,000
604 E 3rd Ave, Red Springs, NC 28377
3beds
2,569sqft
Single Family Residence
Built in 1974
1.5 Acres Lot
$244,300 Zestimate®
$95/sqft
$-- Estimated rent
Home value
$244,300
Estimated sales range
Not available
Not available
Zestimate® history
Loading...
Owner options
Explore your selling options
What's special
Spacious & Updated Home on 1.5 Acres in Red Springs! Welcome to 604 E 3rd Avenue, where charm meets modern convenience! This stunning 3-bedroom, 3-bathroom home boasts over 2,500 sq. ft. of living space, plus two versatile bonus rooms—perfect for a home office, playroom, or guest space. The updated kitchen is a chef’s dream, featuring granite countertops, a double oven, newer cabinets, and stylish LVP flooring. The cozy living room is the heart of the home, highlighted by beautiful built-ins surrounding a classic brick fireplace, creating the perfect ambiance for gatherings. Step outside to enjoy the large deck, ideal for entertaining, overlooking the 1.5-acre lot with plenty of space to roam. Need extra storage or a workspace? The partially finished basement offers endless possibilities. Additional highlights include updated bathrooms, an inside laundry room, and a charming brick veneer exterior that adds timeless curb appeal.
Zillow last checked: 8 hours ago
Listing updated: May 13, 2025 at 01:08pm
Listed by:
AISLING BONNER,
ERA STROTHER REAL ESTATE
Bought with:
THE YETI HOUSE POWERED BY EXP REALTY LLC, .
EXP REALTY LLC
Source: LPRMLS,MLS#: 740644 Originating MLS: Longleaf Pine Realtors
Originating MLS: Longleaf Pine Realtors
Facts & features
Interior
Bedrooms & bathrooms
- Bedrooms: 3
- Bathrooms: 3
- Full bathrooms: 3
Heating
- Gas
Cooling
- Central Air, Electric
Appliances
- Included: Dishwasher, Microwave, Range, Refrigerator
- Laundry: Washer Hookup, Dryer Hookup, In Unit
Features
- Built-in Features, Breakfast Area, Ceiling Fan(s), Cathedral Ceiling(s), Separate/Formal Dining Room, Entrance Foyer, Eat-in Kitchen, Separate/Formal Living Room, Granite Counters, Kitchen/Dining Combo, Sun Room, Vaulted Ceiling(s), Walk-In Closet(s)
- Flooring: Luxury Vinyl Plank, Carpet
- Basement: Partial,Walk-Out Access
- Number of fireplaces: 1
- Fireplace features: Factory Built
Interior area
- Total interior livable area: 2,569 sqft
Property
Features
- Levels: Multi/Split
- Patio & porch: Deck, Patio
- Exterior features: Deck, Patio
Lot
- Size: 1.50 Acres
- Features: 1-2 Acres, Backs To Trees, Partially Cleared
Details
- Parcel number: 361302005
- Special conditions: Standard
Construction
Type & style
- Home type: SingleFamily
- Architectural style: Split Level
- Property subtype: Single Family Residence
Materials
- Brick Veneer, Vinyl Siding
Condition
- New construction: No
- Year built: 1974
Utilities & green energy
- Sewer: Septic Tank
- Water: Public
Community & neighborhood
Security
- Security features: Smoke Detector(s)
Location
- Region: Red Springs
- Subdivision: Red Springs
Other
Other facts
- Listing terms: Cash,Conventional,FHA,New Loan,USDA Loan,VA Loan
- Ownership: More than a year
- Road surface type: Paved
Price history
| Date | Event | Price |
|---|---|---|
| 5/5/2025 | Sold | $244,000+1.7%$95/sqft |
Source: | ||
| 3/27/2025 | Pending sale | $239,900$93/sqft |
Source: | ||
| 3/22/2025 | Price change | $239,900+9.1%$93/sqft |
Source: | ||
| 7/19/2021 | Pending sale | $219,990$86/sqft |
Source: | ||
| 7/15/2021 | Price change | $219,990+144.4%$86/sqft |
Source: | ||
Public tax history
Tax history is unavailable.
Neighborhood: 28377
Nearby schools
GreatSchools rating
- 2/10Red Springs MiddleGrades: 5-8Distance: 0.9 mi
- 3/10Red Springs HighGrades: 9-12Distance: 1 mi
- 3/10Peterson ElementaryGrades: PK-4Distance: 1.1 mi
Schools provided by the listing agent
- Elementary: Peterson Elementary
- Middle: Red Springs Middle
- High: Red Springs Senior High
Source: LPRMLS. This data may not be complete. We recommend contacting the local school district to confirm school assignments for this home.

Get pre-qualified for a loan
At Zillow Home Loans, we can pre-qualify you in as little as 5 minutes with no impact to your credit score.An equal housing lender. NMLS #10287.

