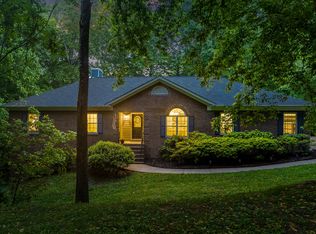604 Dunsinane checks all the boxes on your list! Amazing Neighborhood, great street, sweet yard and phenomenal back screened porch and uncovered porches!!! And that's just the outside! Step in the front door to a lovely family room with classic coffered ceilings, beautiful hardwoods and a large fireplace.You will love this kitchen for the flow and crisp color scheme!! Clean white cabinetry is complimented with a beautiful neutral tone for the long and spacious granite counter tops. Great lighting is also a huge plus in this kitchen, not to mention the perfect breakfast nook!!! The large dining room can be accessed from both the family room and kitchen, and has doors, which could also allow someone to transform this room to an office as well. This home features 4 bedrooms, 2 full bathrooms and a half bath, plus enjoy a huge bonus room!! Call today for your private showing!
This property is off market, which means it's not currently listed for sale or rent on Zillow. This may be different from what's available on other websites or public sources.
