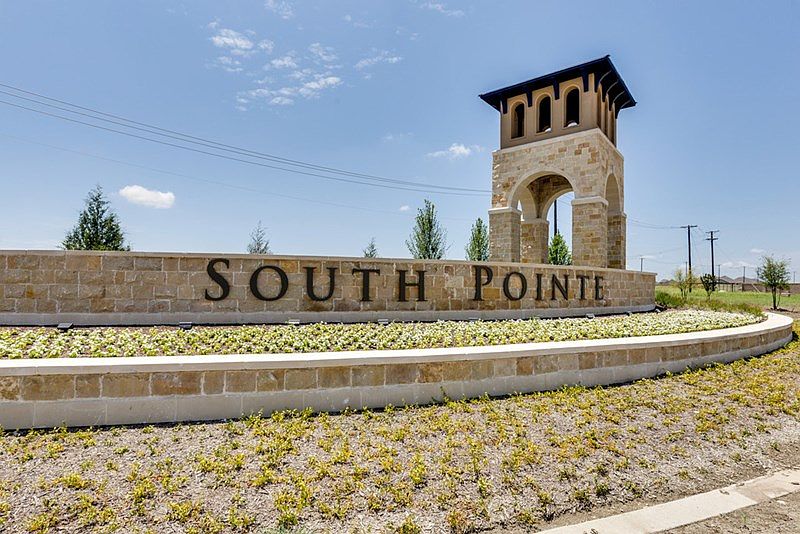Are you looking for opulence, style, separation, entertainment, open concept in a one-story plan? Look no more! The Jaiden Plan by David Weekley Homes South Pointe, Mansfield TX has it. Situated on a 75 square feet lot across the front, Jaiden displays a wide elevation and a roof pitch that is the envy of any 2-story home. Jaiden is impressive that it has a guest or sibling on-suite at the front entry with a TV or game room retreat. 2 beds, 1 bath and a retreat area is the first unique feature of this plan. As you proceed down the expansive corridor towards the all-opened kitchen, dining and family room, your eyes and feet take you for a quick tour to the second suite, secure and private. The mud-room is an impressive drop off location for your items you would like to peel off as you immerse in the rest the home. As you approach the threshold of the family room, you immediately notice the wall of windows that gives you a peep at the huge covered patio porch and expansive back yard. With a wall of cabinets in the kitchen, a 12 feet island, owner's retreat with sitting area, double vanities in owner's bath and a closet that can comfortably display 1240 outfits; This makes you want to come and see this grandeur of a home for yourself. Well, we are ready to receive you at David Weekley South Pointe Community. Schedule your appointment today.
New construction
Special offer
$699,990
604 Derby Dr, Mansfield, TX 76063
4beds
3,305sqft
Single Family Residence
Built in 2025
8,999.5 Square Feet Lot
$-- Zestimate®
$212/sqft
$75/mo HOA
What's special
Expansive corridorWall of windowsHuge covered patio porchWide elevationSecond suiteRoof pitch
Call: (817) 409-4907
- 265 days |
- 488 |
- 20 |
Zillow last checked: 8 hours ago
Listing updated: November 10, 2025 at 08:27am
Listed by:
Jimmy Rado 0221720 877-933-5539,
David M. Weekley
Source: NTREIS,MLS#: 20848630
Travel times
Schedule tour
Select your preferred tour type — either in-person or real-time video tour — then discuss available options with the builder representative you're connected with.
Facts & features
Interior
Bedrooms & bathrooms
- Bedrooms: 4
- Bathrooms: 4
- Full bathrooms: 3
- 1/2 bathrooms: 1
Primary bedroom
- Features: Walk-In Closet(s)
- Level: First
- Dimensions: 14 x 14
Bedroom
- Level: First
- Dimensions: 13 x 12
Bedroom
- Level: First
- Dimensions: 14 x 10
Bedroom
- Level: First
- Dimensions: 12 x 10
Dining room
- Level: First
- Dimensions: 11 x 12
Kitchen
- Features: Breakfast Bar, Butler's Pantry, Kitchen Island, Stone Counters
- Level: First
- Dimensions: 16 x 10
Living room
- Features: Fireplace
- Level: First
- Dimensions: 15 x 18
Office
- Level: First
- Dimensions: 10 x 12
Utility room
- Features: Utility Room
- Level: First
- Dimensions: 7 x 12
Heating
- Central, Natural Gas, Zoned
Cooling
- Central Air, Ceiling Fan(s), Electric, Zoned
Appliances
- Included: Dishwasher, Gas Cooktop, Disposal, Gas Oven, Gas Water Heater, Microwave, Tankless Water Heater, Vented Exhaust Fan, Water Purifier
Features
- Decorative/Designer Lighting Fixtures, High Speed Internet, Cable TV, Wired for Sound, Air Filtration
- Flooring: Carpet, Ceramic Tile, Wood
- Has basement: No
- Number of fireplaces: 1
- Fireplace features: Gas, Gas Log, Gas Starter, Masonry
Interior area
- Total interior livable area: 3,305 sqft
Video & virtual tour
Property
Parking
- Total spaces: 2
- Parking features: Garage Faces Front, Garage, Garage Door Opener
- Attached garage spaces: 2
Features
- Levels: One
- Stories: 1
- Patio & porch: Covered
- Exterior features: Outdoor Living Area, Rain Gutters
- Pool features: None
- Fencing: Metal,Wood
Lot
- Size: 8,999.5 Square Feet
- Dimensions: 75 x 120
- Features: Back Yard, Interior Lot, Lawn, Landscaped, Subdivision, Sprinkler System, Few Trees
Details
- Parcel number: 000
- Other equipment: Air Purifier
Construction
Type & style
- Home type: SingleFamily
- Architectural style: Traditional,Detached
- Property subtype: Single Family Residence
Materials
- Brick, Stone Veneer
- Foundation: Slab
- Roof: Composition
Condition
- New construction: Yes
- Year built: 2025
Details
- Builder name: David Weekley Homes
Utilities & green energy
- Sewer: Public Sewer
- Water: Public
- Utilities for property: Sewer Available, Underground Utilities, Water Available, Cable Available
Green energy
- Energy efficient items: Appliances, Doors, HVAC, Insulation, Rain/Freeze Sensors, Thermostat, Water Heater, Windows
- Indoor air quality: Filtration
- Water conservation: Low-Flow Fixtures, Water-Smart Landscaping
Community & HOA
Community
- Security: Prewired, Security System, Carbon Monoxide Detector(s), Fire Alarm, Smoke Detector(s), Security Lights
- Subdivision: South Pointe Manor Series
HOA
- Has HOA: Yes
- Services included: All Facilities, Association Management
- HOA fee: $450 semi-annually
- HOA name: HOA
Location
- Region: Mansfield
Financial & listing details
- Price per square foot: $212/sqft
- Date on market: 2/19/2025
- Cumulative days on market: 605 days
- Listing terms: Cash,Conventional,FHA,VA Loan
Mortgage payments at 4.99% on Move-in Ready Homes in the Dallas/Ft. Worth Area*
Mortgage payments at 4.99% on Move-in Ready Homes in the Dallas/Ft. Worth Area*. Offer valid October, 8, 2025 to December, 1, 2025.Source: David Weekley Homes

